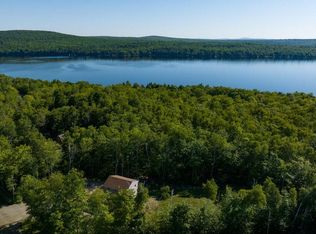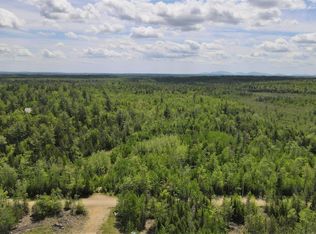Closed
$389,500
393 Nicolin Road, Ellsworth, ME 04605
3beds
1,680sqft
Single Family Residence
Built in 2007
1.41 Acres Lot
$420,300 Zestimate®
$232/sqft
$2,596 Estimated rent
Home value
$420,300
$399,000 - $441,000
$2,596/mo
Zestimate® history
Loading...
Owner options
Explore your selling options
What's special
A charming home nestled in a prime location near Green Lake Public Access! Welcome to 393 Nicolin Rd, where the beauty of nature meets comfortable living. Step inside and be greeted by an inviting atmosphere that beckons you to unwind. The spacious living areas provide ample room for relaxation and entertainment. With its close proximity to Green Lake Public Access, you'll have easy access to serene walks, refreshing swims, and boating enjoyment. Whether you're a nature enthusiast or simply seeking a peaceful retreat, this home offers the perfect balance of tranquility and convenience. Don't miss the opportunity to make this lovely property yours and create cherished memories in this picturesque setting. The seller has just finished the mudroom, pumped the septic tank and installed risers for easier access.
Zillow last checked: 8 hours ago
Listing updated: January 14, 2025 at 07:04pm
Listed by:
Better Homes & Gardens Real Estate/The Masiello Group
Bought with:
Better Homes & Gardens Real Estate/The Masiello Group
Source: Maine Listings,MLS#: 1560691
Facts & features
Interior
Bedrooms & bathrooms
- Bedrooms: 3
- Bathrooms: 2
- Full bathrooms: 2
Primary bedroom
- Features: Full Bath, Walk-In Closet(s)
- Level: First
- Area: 153.79 Square Feet
- Dimensions: 11.25 x 13.67
Bedroom 1
- Features: Closet
- Level: First
- Area: 96.25 Square Feet
- Dimensions: 8.75 x 11
Bedroom 2
- Features: Closet
- Level: First
- Area: 96.25 Square Feet
- Dimensions: 8.75 x 11
Great room
- Features: Heat Stove
- Level: Basement
Kitchen
- Level: First
- Area: 115.47 Square Feet
- Dimensions: 9 x 12.83
Laundry
- Level: Basement
Living room
- Level: First
- Area: 205.05 Square Feet
- Dimensions: 13.67 x 15
Mud room
- Level: Basement
Other
- Features: Utility Room
- Level: Basement
Other
- Features: Storage
- Level: Basement
Heating
- Forced Air, Heat Pump, Stove
Cooling
- Heat Pump
Appliances
- Included: Dishwasher, Dryer, Microwave, Gas Range, Refrigerator, Washer
Features
- 1st Floor Bedroom, Bathtub, Pantry, Shower, Walk-In Closet(s), Primary Bedroom w/Bath
- Flooring: Laminate, Tile, Wood
- Doors: Storm Door(s)
- Windows: Low Emissivity Windows
- Basement: Interior Entry,Daylight,Finished,Full
- Number of fireplaces: 1
Interior area
- Total structure area: 1,680
- Total interior livable area: 1,680 sqft
- Finished area above ground: 1,120
- Finished area below ground: 560
Property
Parking
- Parking features: Gravel, 5 - 10 Spaces, Off Street
Features
- Patio & porch: Deck
- Has spa: Yes
- Has view: Yes
- View description: Trees/Woods
Lot
- Size: 1.41 Acres
- Features: Near Public Beach, Rural, Rolling Slope, Landscaped, Wooded
Details
- Additional structures: Outbuilding
- Parcel number: ELLHM104B024L006U000
- Zoning: Rural
- Other equipment: Internet Access Available
Construction
Type & style
- Home type: SingleFamily
- Architectural style: Ranch
- Property subtype: Single Family Residence
Materials
- Other, Vinyl Siding
- Roof: Shingle
Condition
- Year built: 2007
Details
- Warranty included: Yes
Utilities & green energy
- Electric: Circuit Breakers, Generator Hookup
- Sewer: Private Sewer
- Water: Private, Well
- Utilities for property: Utilities On
Green energy
- Energy efficient items: Ceiling Fans
Community & neighborhood
Location
- Region: Ellsworth
Other
Other facts
- Road surface type: Gravel, Dirt
Price history
| Date | Event | Price |
|---|---|---|
| 8/12/2025 | Listing removed | $2,600$2/sqft |
Source: Zillow Rentals Report a problem | ||
| 7/21/2025 | Price change | $2,600-3.7%$2/sqft |
Source: Zillow Rentals Report a problem | ||
| 7/14/2025 | Listed for rent | $2,700$2/sqft |
Source: Zillow Rentals Report a problem | ||
| 3/1/2025 | Listing removed | $2,700$2/sqft |
Source: Zillow Rentals Report a problem | ||
| 2/12/2025 | Listed for rent | $2,700+8%$2/sqft |
Source: Zillow Rentals Report a problem | ||
Public tax history
| Year | Property taxes | Tax assessment |
|---|---|---|
| 2024 | $4,368 +22.3% | $250,320 +21.3% |
| 2023 | $3,571 +10.2% | $206,425 |
| 2022 | $3,241 +7.8% | $206,425 +23.8% |
Find assessor info on the county website
Neighborhood: 04605
Nearby schools
GreatSchools rating
- 6/10Ellsworth Elementary-Middle SchoolGrades: PK-8Distance: 6.8 mi
- 6/10Ellsworth High SchoolGrades: 9-12Distance: 6.5 mi
Get pre-qualified for a loan
At Zillow Home Loans, we can pre-qualify you in as little as 5 minutes with no impact to your credit score.An equal housing lender. NMLS #10287.

