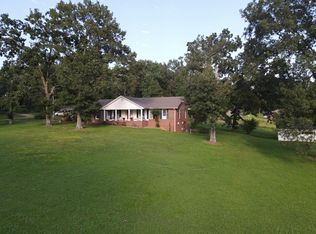Sold for $325,000 on 08/23/23
$325,000
393 Skyline Ln, Huntingdon, TN 38344
2beds
1,808sqft
Residential
Built in 1986
2.74 Acres Lot
$324,800 Zestimate®
$180/sqft
$1,362 Estimated rent
Home value
$324,800
$302,000 - $348,000
$1,362/mo
Zestimate® history
Loading...
Owner options
Explore your selling options
What's special
TURNKEY REMODELED RANCHSTYLE HOME on 2.74 ACRES with 24x33 SHOP! UPDATES since 2021 include ROOF on home and shop PLUS HVAC, Full WINDOW REPLACEMENT with Marvin Windows, BOTH BATHROOMS, Stainless APPLIANCES, LIGHT FIXTURES, FRONT DOOR, FLOORING, GUTTERS, FRESH PAINT, EXTERIOR SIDING, GARAGE DOORS. Rear SUNROOM is 2nd living area with gorgeous views and offers additional space for entertaining and causes you to just want to sit and visit a while. This peaceful home is sure to bring smiles at every turn and a desire to never want to leave. It just feels like home, and you're gonna love it!
Zillow last checked: 8 hours ago
Listing updated: March 20, 2025 at 08:23pm
Listed by:
Belinda Bowers,
Cornerstone Real Estate
Bought with:
Belinda Bowers
Cornerstone Real Estate
Source: Tennessee Valley MLS ,MLS#: 129342
Facts & features
Interior
Bedrooms & bathrooms
- Bedrooms: 2
- Bathrooms: 2
- Full bathrooms: 2
- Main level bedrooms: 2
Primary bedroom
- Level: Main
- Area: 256
- Dimensions: 16 x 16
Bedroom 2
- Level: Main
- Length: 18
Dining room
- Level: Main
Kitchen
- Level: Main
- Area: 225
- Dimensions: 15 x 15
Living room
- Level: Main
- Area: 360
- Dimensions: 24 x 15
Basement
- Area: 0
Heating
- Central Gas/Natural, Central/Electric
Cooling
- Central Air
Appliances
- Included: Refrigerator, Dishwasher, Microwave, Range/Oven-Gas
Features
- Ceiling Fan(s), Walk-In Closet(s)
- Flooring: Wood, Tile
- Windows: Insulated Windows, Vinyl Clad
- Basement: Crawl Space
- Attic: Access Only
Interior area
- Total structure area: 1,808
- Total interior livable area: 1,808 sqft
Property
Parking
- Total spaces: 2
- Parking features: Attached, Detached, Concrete
- Attached garage spaces: 2
- Has uncovered spaces: Yes
Features
- Levels: One
- Patio & porch: Front Porch, Patio, Covered Porch
- Exterior features: Storage
- Fencing: None
Lot
- Size: 2.74 Acres
- Dimensions: 113141
- Features: City Lot, Acreage
Details
- Parcel number: 008.00
Construction
Type & style
- Home type: SingleFamily
- Architectural style: Traditional
- Property subtype: Residential
Materials
- Block
- Roof: Composition
Condition
- Year built: 1986
Utilities & green energy
- Sewer: Public Sewer
- Water: Public
Community & neighborhood
Location
- Region: Huntingdon
- Subdivision: None
Other
Other facts
- Road surface type: Paved
Price history
| Date | Event | Price |
|---|---|---|
| 8/23/2023 | Sold | $325,000-7.1%$180/sqft |
Source: Public Record | ||
| 7/31/2023 | Pending sale | $350,000$194/sqft |
Source: | ||
| 7/28/2023 | Listed for sale | $350,000+199.1%$194/sqft |
Source: | ||
| 12/29/2020 | Sold | $117,000$65/sqft |
Source: Public Record | ||
Public tax history
| Year | Property taxes | Tax assessment |
|---|---|---|
| 2024 | $1,392 | $36,800 |
| 2023 | $1,392 | $36,800 |
| 2022 | $1,392 | $36,800 |
Find assessor info on the county website
Neighborhood: 38344
Nearby schools
GreatSchools rating
- 5/10Huntingdon Middle SchoolGrades: 4-8Distance: 2.1 mi
- 5/10Huntingdon High SchoolGrades: 9-12Distance: 3.7 mi
- 8/10Huntingdon Primary SchoolGrades: PK-3Distance: 2.3 mi
Schools provided by the listing agent
- Elementary: Huntingdon Primary
- Middle: Huntingdon
- High: Huntingdon
Source: Tennessee Valley MLS . This data may not be complete. We recommend contacting the local school district to confirm school assignments for this home.

Get pre-qualified for a loan
At Zillow Home Loans, we can pre-qualify you in as little as 5 minutes with no impact to your credit score.An equal housing lender. NMLS #10287.
