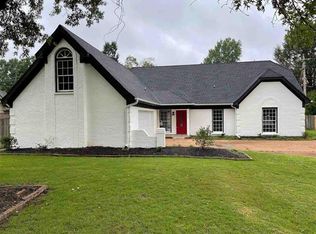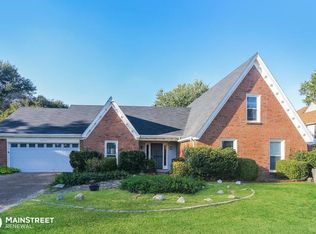Sold for $343,000
$343,000
3930 Bobby Jones Rd, Memphis, TN 38125
4beds
2,388sqft
Single Family Residence
Built in 1986
0.31 Acres Lot
$340,000 Zestimate®
$144/sqft
$2,371 Estimated rent
Home value
$340,000
$323,000 - $357,000
$2,371/mo
Zestimate® history
Loading...
Owner options
Explore your selling options
What's special
Splash into summer at 3930 Bobby Jones Road! This 4-bedroom home has been loved by the same family for years—and it shows. You’ll love the natural light, easy layout, and space to spread out. But the real star? The backyard oasis with a sparkling pool, perfect for summer hangs, BBQs, or just unwinding. The air conditioned back porch is a great way to beat the heat! Located in a peaceful, established neighborhood with no city taxes, this home is as affordable as it is inviting. You get the quiet vibe of the suburbs with easy access to everything Memphis has to offer. If you’re looking for good energy, great bones, and a place that feels like home the moment you walk in, this is it. Come see it—and bring your swimsuit just in case!
Zillow last checked: 8 hours ago
Listing updated: September 23, 2025 at 11:15am
Listed by:
Jeffrey C Howard,
Bluff City Realty Group, LLC
Bought with:
Corderro Currie
C21 Patterson & Assoc. Real Es
Source: MAAR,MLS#: 10198702
Facts & features
Interior
Bedrooms & bathrooms
- Bedrooms: 4
- Bathrooms: 2
- Full bathrooms: 2
Primary bedroom
- Features: Carpet
- Level: First
- Dimensions: 0 x 0
Bedroom 2
- Features: Carpet
- Level: Second
- Dimensions: 0 x 0
Bedroom 3
- Features: Carpet
- Level: Second
- Dimensions: 0 x 0
Bedroom 4
- Features: Carpet
- Level: Second
- Dimensions: 0 x 0
Primary bathroom
- Features: Double Vanity, Separate Shower, Tile Floor, Full Bath
Dining room
- Features: Separate Dining Room
- Dimensions: 0 x 0
Kitchen
- Features: Eat-in Kitchen, Pantry
- Dimensions: 0 x 0
Living room
- Features: Separate Den
- Dimensions: 0 x 0
Den
- Dimensions: 0 x 0
Heating
- Central, Other (See REMARKS)
Cooling
- Central Air, Ceiling Fan(s), Other (See REMARKS)
Appliances
- Included: Gas Water Heater, Vent Hood/Exhaust Fan, Range/Oven, Disposal, Dishwasher, Microwave, Refrigerator, Washer, Dryer
- Laundry: Laundry Room
Features
- 1 or More BR Down, Primary Down, Double Vanity Bath, Separate Tub & Shower, Sky Light(s) in Bath, Full Bath Down, Half Bath Down, Other (See Remarks), Living Room, Dining Room, Den/Great Room, Kitchen, Primary Bedroom, 1 1/2 Bath, Laundry Room, Sun Room, Other (See REMARKS), 2nd Bedroom, 3rd Bedroom, 4th or More Bedrooms, 1 Bath
- Flooring: Part Carpet, Tile
- Windows: Skylight(s)
- Attic: Attic Access
- Number of fireplaces: 1
- Fireplace features: In Den/Great Room, Other (See Remarks)
Interior area
- Total interior livable area: 2,388 sqft
Property
Parking
- Total spaces: 2
- Parking features: Driveway/Pad, Garage Door Opener, Garage Faces Side, On Street, Other (See REMARKS)
- Has garage: Yes
- Covered spaces: 2
- Has uncovered spaces: Yes
Features
- Stories: 1
- Patio & porch: Porch
- Exterior features: Sidewalks, Other (See REMARKS)
- Has private pool: Yes
- Pool features: In Ground
- Fencing: Wood,Wood Fence
Lot
- Size: 0.31 Acres
- Dimensions: 105 x 140
- Features: Some Trees, Level, Landscaped, Other (See Remarks), Well Landscaped Grounds
Details
- Parcel number: D0242N E00135
Construction
Type & style
- Home type: SingleFamily
- Architectural style: Traditional,Other (See Remarks)
- Property subtype: Single Family Residence
Materials
- Brick Veneer
- Foundation: Slab
- Roof: Composition Shingles
Condition
- New construction: No
- Year built: 1986
Utilities & green energy
- Sewer: Public Sewer
- Water: Public
- Utilities for property: Cable Available
Community & neighborhood
Security
- Security features: Security System, Iron Door(s), Dead Bolt Lock(s), Other (See REMARKS)
Community
- Community features: Other (See Remarks), Other (See REMARKS)
Location
- Region: Memphis
- Subdivision: Windyke Hills 1st Addn Sec B
Other
Other facts
- Price range: $343K - $343K
- Listing terms: Conventional,FHA,VA Loan,Other (See REMARKS)
Price history
| Date | Event | Price |
|---|---|---|
| 9/19/2025 | Sold | $343,000-2%$144/sqft |
Source: | ||
| 7/13/2025 | Pending sale | $349,901$147/sqft |
Source: | ||
| 6/11/2025 | Listed for sale | $349,901$147/sqft |
Source: | ||
Public tax history
| Year | Property taxes | Tax assessment |
|---|---|---|
| 2025 | $2,032 +16.4% | $75,525 +46.7% |
| 2024 | $1,746 | $51,500 |
| 2023 | $1,746 | $51,500 |
Find assessor info on the county website
Neighborhood: 38125
Nearby schools
GreatSchools rating
- 5/10Germantown Elementary SchoolGrades: PK-5Distance: 2.3 mi
- 4/10Germantown Middle SchoolGrades: 6-8Distance: 2.3 mi
- 6/10Germantown High SchoolGrades: 9-12Distance: 3 mi
Get pre-qualified for a loan
At Zillow Home Loans, we can pre-qualify you in as little as 5 minutes with no impact to your credit score.An equal housing lender. NMLS #10287.
Sell with ease on Zillow
Get a Zillow Showcase℠ listing at no additional cost and you could sell for —faster.
$340,000
2% more+$6,800
With Zillow Showcase(estimated)$346,800

