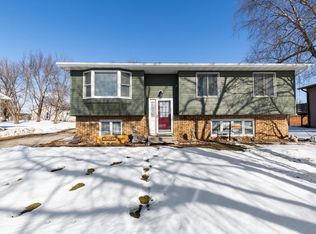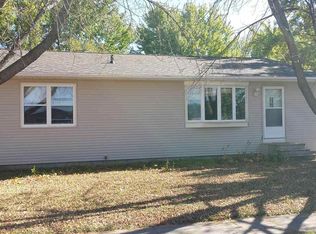Sold for $239,900
$239,900
3930 Del Matro Rd, Waterloo, IA 50701
3beds
2,444sqft
Single Family Residence
Built in 1977
9,016.92 Square Feet Lot
$243,900 Zestimate®
$98/sqft
$1,856 Estimated rent
Home value
$243,900
$215,000 - $276,000
$1,856/mo
Zestimate® history
Loading...
Owner options
Explore your selling options
What's special
This beautifully maintained 3-bedroom home with a 4th nonconforming bedroom offers a perfect blend of comfort and style, boasting around 2,400 total finished sq.ft. Step inside to discover an inviting living space filled with natural light, a dining space, and spacious kitchen featuring sleek stainless steel appliances and plenty of cabinet space. The laundry room is also conveniently located on the main level. The finished basement provides additional living space, perfect for a family room, home office, or play area. Step outside to your backyard complete with a new concrete patio, perfect for entertaining. The detached 2-car garage offers ample storage and parking. Schedule your showing today!
Zillow last checked: 8 hours ago
Listing updated: November 27, 2024 at 03:03am
Listed by:
Shane Torres 515-984-0222,
RE/MAX Concepts - Polk City
Bought with:
Andrea Martinson, S67148000
AWRE, EXP Realty, LLC
Source: Northeast Iowa Regional BOR,MLS#: 20244203
Facts & features
Interior
Bedrooms & bathrooms
- Bedrooms: 3
- Bathrooms: 3
- Full bathrooms: 1
- 1/2 bathrooms: 2
Primary bedroom
- Level: Main
Other
- Level: Upper
Other
- Level: Main
Other
- Level: Lower
Dining room
- Level: Main
Kitchen
- Level: Main
Living room
- Level: Main
Heating
- Natural Gas
Cooling
- Ceiling Fan(s), Central Air
Appliances
- Included: Dishwasher, Disposal, Microwave, Microwave Built In, Free-Standing Range, Refrigerator, Washer, Gas Water Heater, Water Softener
- Laundry: 1st Floor, Laundry Room
Features
- Ceiling Fan(s), Solid Surface Counters, Pantry
- Doors: Paneled Doors
- Basement: Concrete,Finished
- Has fireplace: No
- Fireplace features: None
Interior area
- Total interior livable area: 2,444 sqft
- Finished area below ground: 1,100
Property
Parking
- Total spaces: 2
- Parking features: 2 Stall, Detached Garage
- Carport spaces: 2
Features
- Patio & porch: Patio
Lot
- Size: 9,016 sqft
- Dimensions: 90x100
- Features: Corner Lot
Details
- Additional structures: Storage
- Parcel number: 891329206041
- Zoning: R-1
- Special conditions: Standard
Construction
Type & style
- Home type: SingleFamily
- Property subtype: Single Family Residence
Materials
- Aluminum Siding
- Roof: Asphalt
Condition
- Year built: 1977
Utilities & green energy
- Sewer: Public Sewer
- Water: Public
Community & neighborhood
Security
- Security features: Smoke Detector(s)
Location
- Region: Waterloo
Other
Other facts
- Road surface type: Concrete, Hard Surface Road
Price history
| Date | Event | Price |
|---|---|---|
| 11/22/2024 | Sold | $239,900$98/sqft |
Source: | ||
| 9/21/2024 | Pending sale | $239,900$98/sqft |
Source: | ||
| 9/19/2024 | Listed for sale | $239,900+44.5%$98/sqft |
Source: | ||
| 11/16/2018 | Sold | $166,000-1.7%$68/sqft |
Source: | ||
| 11/8/2018 | Listed for sale | $168,900$69/sqft |
Source: Inspired Real Estate #20185123 Report a problem | ||
Public tax history
| Year | Property taxes | Tax assessment |
|---|---|---|
| 2024 | $4,121 +12.8% | $216,640 |
| 2023 | $3,655 +2.8% | $216,640 +23.6% |
| 2022 | $3,556 +5.6% | $175,290 |
Find assessor info on the county website
Neighborhood: 50701
Nearby schools
GreatSchools rating
- 5/10Fred Becker Elementary SchoolGrades: PK-5Distance: 0.8 mi
- 1/10Central Middle SchoolGrades: 6-8Distance: 0.3 mi
- 3/10West High SchoolGrades: 9-12Distance: 3.2 mi
Schools provided by the listing agent
- Elementary: Fred Becker Elementary
- Middle: Central
- High: West High
Source: Northeast Iowa Regional BOR. This data may not be complete. We recommend contacting the local school district to confirm school assignments for this home.
Get pre-qualified for a loan
At Zillow Home Loans, we can pre-qualify you in as little as 5 minutes with no impact to your credit score.An equal housing lender. NMLS #10287.

