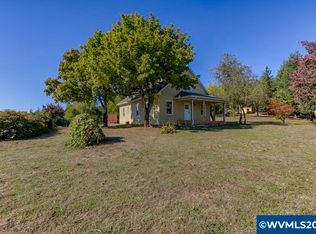Charming farmhouse exterior, luxurious interior! Fantastic wine country location w/interior boasting main level suite w/private entry, office, laundry, mud rm, exercise rm, nursery, media/studio, formal/informal entertaining on main level. Versatility for addt'l bdrms w/guest quarters over the spacious shop. Enjoy stunning territorial views from the patio or relax poolside year-round. ~14ac of fenced pasture offers vineyard potential!
This property is off market, which means it's not currently listed for sale or rent on Zillow. This may be different from what's available on other websites or public sources.
