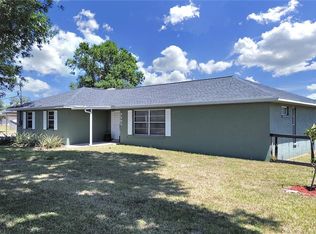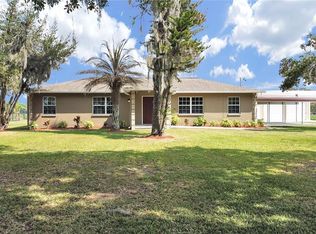Sold for $480,000
$480,000
3930 N Forbes Rd, Plant City, FL 33565
4beds
2,468sqft
Single Family Residence
Built in 1991
0.97 Acres Lot
$478,300 Zestimate®
$194/sqft
$2,520 Estimated rent
Home value
$478,300
$445,000 - $517,000
$2,520/mo
Zestimate® history
Loading...
Owner options
Explore your selling options
What's special
***Strawberry Crest High School District*** ...Bring your RV, your boat, your trailer, and your hobby farm... Beautiful executive home in a serene farm setting, surrounded by strawberry fields. This spacious four-bedroom, two-bathroom, almost 2500 square foot ranch-style home in north Plant City is conveniently located in a rural area away from traffic and congestion but with easy access to all major highways and interstates. This home was plucked right out of a high-end, gated, HOA community with NO HOA! It features brand new luxury vinyl plank flooring, new paint, and a fantastic open and split floorplan. The spacious kitchen features lots of counter space with bar eating space as well as a nook for a breakfast table. The family room has a beautiful wood-burning fireplace with an earthen brick hearth. Entertain guests in multiple spaces with a formal living room, formal dining room, family room and a large, covered back porch. Outside the property has a lush St Augustine lawn watered with an automatic irrigation system, a partially fenced back yard perfect for pets, and wonderful views of the strawberry fields.
Zillow last checked: 8 hours ago
Listing updated: November 01, 2025 at 01:32pm
Listing Provided by:
Chase Clark 813-789-4130,
HOMEPROP 813-853-0363
Bought with:
Jay Waddell, 3524535
RENAISSANCE REALTY NETWORK, IN
Source: Stellar MLS,MLS#: TB8409772 Originating MLS: Suncoast Tampa
Originating MLS: Suncoast Tampa

Facts & features
Interior
Bedrooms & bathrooms
- Bedrooms: 4
- Bathrooms: 2
- Full bathrooms: 2
Primary bedroom
- Features: Ceiling Fan(s), Dual Sinks, En Suite Bathroom, Exhaust Fan, Garden Bath, Makeup/Vanity Space, Tub with Separate Shower Stall, Walk-In Closet(s)
- Level: First
Kitchen
- Features: Breakfast Bar, Ceiling Fan(s), Pantry, Storage Closet
- Level: First
- Area: 120 Square Feet
- Dimensions: 12x10
Living room
- Level: First
- Area: 288 Square Feet
- Dimensions: 18x16
Heating
- Central, Electric
Cooling
- Central Air
Appliances
- Included: Dishwasher, Disposal, Dryer, Electric Water Heater, Exhaust Fan, Microwave, Range, Range Hood, Refrigerator, Washer, Water Filtration System, Water Purifier, Water Softener
- Laundry: Electric Dryer Hookup, Inside, Laundry Room, Washer Hookup
Features
- Cathedral Ceiling(s), Ceiling Fan(s), Eating Space In Kitchen, Open Floorplan, Primary Bedroom Main Floor, Split Bedroom, Thermostat, Walk-In Closet(s)
- Flooring: Luxury Vinyl
- Doors: French Doors
- Windows: Blinds, Shutters, Window Treatments
- Has fireplace: Yes
- Fireplace features: Family Room, Wood Burning
Interior area
- Total structure area: 3,444
- Total interior livable area: 2,468 sqft
Property
Parking
- Total spaces: 2
- Parking features: Garage Door Opener, Ground Level
- Attached garage spaces: 2
- Details: Garage Dimensions: 24x22
Features
- Levels: One
- Stories: 1
- Patio & porch: Covered, Rear Porch
- Exterior features: Irrigation System, Private Mailbox
- Fencing: Chain Link
- Has view: Yes
- View description: Park/Greenbelt
Lot
- Size: 0.97 Acres
- Features: In County, Landscaped, Level, Oversized Lot, Unincorporated
- Residential vegetation: Mature Landscaping
Details
- Parcel number: U112821ZZZ00000351990.0
- Zoning: AS-1
- Special conditions: None
Construction
Type & style
- Home type: SingleFamily
- Architectural style: Ranch
- Property subtype: Single Family Residence
Materials
- Block, Stucco
- Foundation: Slab
- Roof: Shingle
Condition
- New construction: No
- Year built: 1991
Utilities & green energy
- Sewer: Septic Tank
- Water: Private, Well
- Utilities for property: BB/HS Internet Available, Cable Available, Electricity Connected, Phone Available, Sewer Connected, Water Connected
Community & neighborhood
Security
- Security features: Smoke Detector(s)
Location
- Region: Plant City
- Subdivision: UNPLATTED
HOA & financial
HOA
- Has HOA: No
Other fees
- Pet fee: $0 monthly
Other financial information
- Total actual rent: 0
Other
Other facts
- Listing terms: Cash,Conventional,FHA
- Ownership: Fee Simple
- Road surface type: Paved, Asphalt
Price history
| Date | Event | Price |
|---|---|---|
| 10/31/2025 | Sold | $480,000-4%$194/sqft |
Source: | ||
| 9/26/2025 | Pending sale | $499,900$203/sqft |
Source: | ||
| 9/8/2025 | Price change | $499,900-2%$203/sqft |
Source: | ||
| 9/1/2025 | Price change | $509,900-1.9%$207/sqft |
Source: | ||
| 8/8/2025 | Price change | $519,900-1%$211/sqft |
Source: | ||
Public tax history
| Year | Property taxes | Tax assessment |
|---|---|---|
| 2024 | $6,953 +2.4% | $365,884 +2.3% |
| 2023 | $6,793 +0.6% | $357,832 -0.1% |
| 2022 | $6,751 +228.9% | $358,355 +174.1% |
Find assessor info on the county website
Neighborhood: 33565
Nearby schools
GreatSchools rating
- 3/10Cork Elementary SchoolGrades: PK-5Distance: 0.8 mi
- 3/10Tomlin Middle SchoolGrades: 6-8Distance: 3.6 mi
- 6/10Strawberry Crest High SchoolGrades: 9-12Distance: 3.8 mi
Schools provided by the listing agent
- Elementary: Cork-HB
- Middle: Tomlin-HB
- High: Strawberry Crest High School
Source: Stellar MLS. This data may not be complete. We recommend contacting the local school district to confirm school assignments for this home.
Get a cash offer in 3 minutes
Find out how much your home could sell for in as little as 3 minutes with a no-obligation cash offer.
Estimated market value
$478,300

