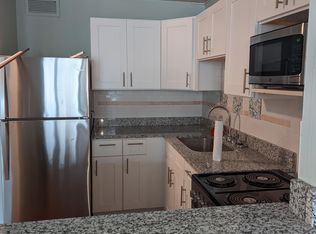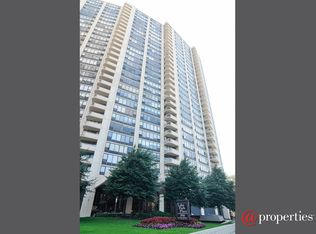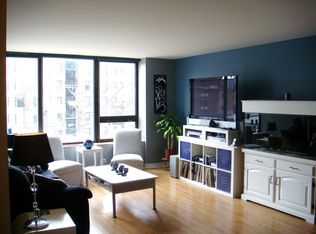Closed
$229,900
3930 N Pine Grove Ave APT 401, Chicago, IL 60613
2beds
1,200sqft
Condominium, Single Family Residence
Built in 1968
-- sqft lot
$235,700 Zestimate®
$192/sqft
$2,702 Estimated rent
Home value
$235,700
$212,000 - $262,000
$2,702/mo
Zestimate® history
Loading...
Owner options
Explore your selling options
What's special
This 2-bedroom, 2-bathroom unit is the largest floor plan at the beautiful Lake Park Plaza. The unit boasts a formal dining room, a well-equipped kitchen, is freshly painted, features updated bathrooms and plenty of storage. Enjoy your morning coffee on the balcony just off the primary bedroom or take advantage of the building's updated amenities like the gym, pool/sundeck area, laundry room. Additionally, there are 24/7 door and maintenance staff on-site. LPP is a pet-friendly building with a dog run exclusive to the property. HOA covers all utilities except electric, as well as your cable/internet. Enjoy the best that Lake View and Uptown have to offer with easy access to the CTA bus just outside the building and the Red Line at the Sheridan shop. Close to plenty of shopping and entertainment options as well.
Zillow last checked: 8 hours ago
Listing updated: March 17, 2025 at 08:32pm
Listing courtesy of:
Andrew Coppens 312-319-1168,
Compass
Bought with:
Yousaf Khan
Coldwell Banker
Source: MRED as distributed by MLS GRID,MLS#: 12289158
Facts & features
Interior
Bedrooms & bathrooms
- Bedrooms: 2
- Bathrooms: 2
- Full bathrooms: 2
Primary bedroom
- Features: Flooring (Carpet), Bathroom (Full)
- Level: Main
- Area: 176 Square Feet
- Dimensions: 16X11
Bedroom 2
- Features: Flooring (Hardwood)
- Level: Main
- Area: 154 Square Feet
- Dimensions: 14X11
Dining room
- Features: Flooring (Carpet)
- Level: Main
- Area: 120 Square Feet
- Dimensions: 12X10
Kitchen
- Features: Kitchen (Eating Area-Breakfast Bar, Galley), Flooring (Vinyl)
- Level: Main
- Area: 108 Square Feet
- Dimensions: 12X9
Living room
- Features: Flooring (Carpet)
- Level: Main
- Area: 285 Square Feet
- Dimensions: 19X15
Heating
- Natural Gas, Baseboard
Cooling
- Central Air
Appliances
- Included: Range, Microwave, Dishwasher, Refrigerator
Features
- Basement: None
Interior area
- Total structure area: 0
- Total interior livable area: 1,200 sqft
Property
Accessibility
- Accessibility features: No Disability Access
Details
- Parcel number: 14211000181017
- Special conditions: List Broker Must Accompany
Construction
Type & style
- Home type: Condo
- Property subtype: Condominium, Single Family Residence
Materials
- Glass, Concrete
Condition
- New construction: No
- Year built: 1968
Utilities & green energy
- Sewer: Public Sewer
- Water: Lake Michigan
Community & neighborhood
Location
- Region: Chicago
HOA & financial
HOA
- Has HOA: Yes
- HOA fee: $1,263 monthly
- Amenities included: Bike Room/Bike Trails, Door Person, Coin Laundry, Elevator(s), Exercise Room, Storage, On Site Manager/Engineer, Park, Party Room, Sundeck, Pool, Receiving Room, Service Elevator(s), Tennis Court(s)
- Services included: Heat, Air Conditioning, Water, Insurance, Doorman, Cable TV, Exercise Facilities, Pool, Exterior Maintenance, Lawn Care, Scavenger, Snow Removal, Internet
Other
Other facts
- Listing terms: Conventional
- Ownership: Condo
Price history
| Date | Event | Price |
|---|---|---|
| 3/17/2025 | Sold | $229,900-3.8%$192/sqft |
Source: | ||
| 12/14/2022 | Sold | $239,000+16.1%$199/sqft |
Source: @Properties sold #11475486_60613_1615 | ||
| 11/12/2022 | Price change | $2,500-3.8%$2/sqft |
Source: | ||
| 10/6/2022 | Listed for rent | $2,600$2/sqft |
Source: | ||
| 9/15/2022 | Price change | $205,900-3.1%$172/sqft |
Source: | ||
Public tax history
| Year | Property taxes | Tax assessment |
|---|---|---|
| 2023 | $4,723 +3.1% | $25,699 |
| 2022 | $4,582 +1.9% | $25,699 |
| 2021 | $4,498 -2.3% | $25,699 +8.1% |
Find assessor info on the county website
Neighborhood: Lake View
Nearby schools
GreatSchools rating
- 3/10Brennemann Elementary SchoolGrades: PK-8Distance: 0.4 mi
- 4/10Senn High SchoolGrades: 9-12Distance: 2.6 mi
Schools provided by the listing agent
- District: 299
Source: MRED as distributed by MLS GRID. This data may not be complete. We recommend contacting the local school district to confirm school assignments for this home.

Get pre-qualified for a loan
At Zillow Home Loans, we can pre-qualify you in as little as 5 minutes with no impact to your credit score.An equal housing lender. NMLS #10287.
Sell for more on Zillow
Get a free Zillow Showcase℠ listing and you could sell for .
$235,700
2% more+ $4,714
With Zillow Showcase(estimated)
$240,414

