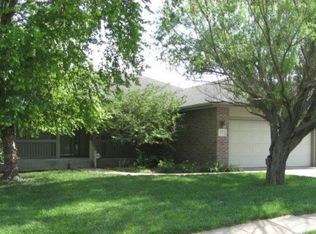Sold on 06/16/25
Price Unknown
3930 SW 40th Ter, Topeka, KS 66610
5beds
2,835sqft
Single Family Residence, Residential
Built in 2000
10,018.8 Square Feet Lot
$365,000 Zestimate®
$--/sqft
$2,495 Estimated rent
Home value
$365,000
$314,000 - $427,000
$2,495/mo
Zestimate® history
Loading...
Owner options
Explore your selling options
What's special
Spacious 5-Bedroom Home in Sought-After Washburn Rural School District – Under $400K! This beautifully updated 5-bedroom, 3-bathroom home offers plenty of space and modern upgrades in the highly desirable Washburn Rural School District. Recent updates include a fully renovated primary bathroom and a brand-new HVAC system with a UV light feature to enhance indoor air quality and prevent mold growth. The finished basement is a standout, featuring two bedrooms, a full bath, and a pre-plumbed area for a kitchenette—perfect for a mother-in-law suite or guest quarters. Main-level living is a breeze with a spacious layout and a convenient laundry room. For added peace of mind, we’ve included previous termite, radon, and whole-home inspection reports, along with notes on homeowner-addressed items. Don’t miss this fantastic opportunity—schedule your showing today!
Zillow last checked: 8 hours ago
Listing updated: June 17, 2025 at 11:51am
Listed by:
Tammie Mundil 785-250-3340,
Better Homes and Gardens Real
Bought with:
Wendie Edwards, SP00244460
Better Homes and Gardens Real
Source: Sunflower AOR,MLS#: 238066
Facts & features
Interior
Bedrooms & bathrooms
- Bedrooms: 5
- Bathrooms: 3
- Full bathrooms: 3
Primary bedroom
- Level: Main
- Area: 156
- Dimensions: 13X12
Bedroom 2
- Level: Main
- Area: 115
- Dimensions: 11.5X10
Bedroom 3
- Level: Main
- Area: 115
- Dimensions: 11.5X10
Bedroom 4
- Level: Basement
- Area: 159.5
- Dimensions: 14.5X11
Other
- Level: Basement
- Area: 143
- Dimensions: 13X11
Laundry
- Level: Main
Heating
- Natural Gas, 90 + Efficiency
Cooling
- Central Air
Appliances
- Included: Electric Range, Range Hood, Oven, Dishwasher, Refrigerator, Disposal, Water Softener Owned
- Laundry: Main Level, Separate Room
Features
- Flooring: Hardwood, Ceramic Tile, Laminate, Carpet
- Windows: Insulated Windows
- Basement: Sump Pump,Concrete,Finished,Daylight
- Has fireplace: No
Interior area
- Total structure area: 2,835
- Total interior livable area: 2,835 sqft
- Finished area above ground: 1,435
- Finished area below ground: 1,400
Property
Parking
- Total spaces: 2
- Parking features: Attached, Auto Garage Opener(s), Garage Door Opener
- Attached garage spaces: 2
Features
- Patio & porch: Deck, Covered
- Fencing: Wood
Lot
- Size: 10,018 sqft
- Features: Sidewalk
Details
- Parcel number: R61796
- Special conditions: Standard,Arm's Length
Construction
Type & style
- Home type: SingleFamily
- Architectural style: Ranch
- Property subtype: Single Family Residence, Residential
Materials
- Roof: Architectural Style
Condition
- Year built: 2000
Utilities & green energy
- Water: Public
Community & neighborhood
Security
- Security features: Fire Alarm
Location
- Region: Topeka
- Subdivision: Colly Creek
Price history
| Date | Event | Price |
|---|---|---|
| 6/16/2025 | Sold | -- |
Source: | ||
| 5/9/2025 | Pending sale | $359,900$127/sqft |
Source: | ||
| 3/31/2025 | Price change | $359,900-3.4%$127/sqft |
Source: | ||
| 2/28/2025 | Listed for sale | $372,500+16.4%$131/sqft |
Source: | ||
| 7/29/2022 | Sold | -- |
Source: | ||
Public tax history
| Year | Property taxes | Tax assessment |
|---|---|---|
| 2025 | -- | $39,520 +2% |
| 2024 | $6,100 +2.9% | $38,745 +3% |
| 2023 | $5,929 +18% | $37,617 +20.4% |
Find assessor info on the county website
Neighborhood: Colly Creek
Nearby schools
GreatSchools rating
- 3/10Pauline Central Primary SchoolGrades: PK-3Distance: 3.6 mi
- 6/10Washburn Rural Middle SchoolGrades: 7-8Distance: 2.8 mi
- 8/10Washburn Rural High SchoolGrades: 9-12Distance: 3 mi
Schools provided by the listing agent
- Elementary: Pauline Elementary School/USD 437
- Middle: Washburn Rural Middle School/USD 437
- High: Washburn Rural High School/USD 437
Source: Sunflower AOR. This data may not be complete. We recommend contacting the local school district to confirm school assignments for this home.
