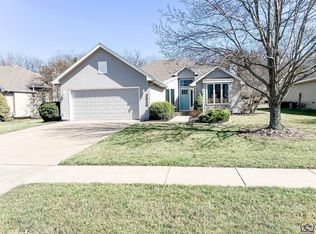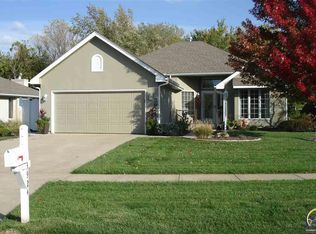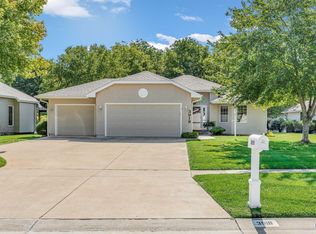Sold on 07/30/25
Price Unknown
3930 SW Stonybrook Dr, Topeka, KS 66610
3beds
2,767sqft
Single Family Residence, Residential
Built in 1999
10,018.8 Square Feet Lot
$373,200 Zestimate®
$--/sqft
$2,371 Estimated rent
Home value
$373,200
$317,000 - $437,000
$2,371/mo
Zestimate® history
Loading...
Owner options
Explore your selling options
What's special
Rare opportunity in the highly sought-after Stonybrook HOA, where homes are beautifully maintained and rarely become available. This incredibly well-cared-for, one-owner ranch-style home is on what might be the most picture-perfect block in all of Topeka. The lush landscaping and perennial flowerbeds make it truly stand out. Inside, you’ll find a floorplan that flows effortlessly. High-quality finishes include high ceilings, crown molding and large windows that create a light and airy feel. The main living area features a gorgeous gas fireplace and a formal dining room with a cedar-lined bench that adds charm and hidden storage. The kitchen includes ample cabinetry, a center island and space for an eat-in table. The cozy library with built-in shelving opens to a covered back patio — perfect for relaxing or entertaining. The spacious primary suite includes two large walk-in closets, a coffered ceiling, private patio access and a roomy en suite bath with a walk-in shower and dual showerheads. A conveniently located laundry room between the primary bath and kitchen includes a washer and dryer, built-in shelving and ironing board, and a deep freezer. Downstairs, the finished basement offers a spacious second living area, a conforming bedroom with a large walk-in closet and a private bath. The huge open storage area with free-standing shelving is ready for future expansion, hobbies or workspace. The oversized two-car garage provides even more storage. This meticulously maintained home offers an abundance of space and function. Plus, HOA dues cover lawn care, snow removal, sprinkler maintenance and exterior paint — scheduled for this year — making low-maintenance living even easier. This is a must-see home!
Zillow last checked: 8 hours ago
Listing updated: July 31, 2025 at 07:53am
Listed by:
Sherrill Shepard 785-845-7973,
Better Homes and Gardens Real
Bought with:
Justin Long, 00245504
TopCity Realty, LLC
Source: Sunflower AOR,MLS#: 239706
Facts & features
Interior
Bedrooms & bathrooms
- Bedrooms: 3
- Bathrooms: 3
- Full bathrooms: 3
Primary bedroom
- Level: Main
- Area: 222.74
- Dimensions: 13'2 x 16'11
Bedroom 2
- Level: Main
- Area: 125
- Dimensions: 10 x 12'6
Bedroom 3
- Level: Basement
- Area: 192.31
- Dimensions: 13'5 x 14'4
Dining room
- Level: Main
- Area: 149.04
- Dimensions: 12'2 x 12'3
Family room
- Level: Basement
- Area: 499.08
- Dimensions: 18'10 x 26'6
Great room
- Level: Main
- Area: 136
- Dimensions: 12 x 11'4
Kitchen
- Level: Main
- Area: 274.44
- Dimensions: 17'4 x 15 '10
Laundry
- Level: Main
- Area: 82.42
- Dimensions: 7'2 x 11'6
Living room
- Level: Main
- Area: 328.67
- Dimensions: 19'4 x 17
Heating
- Natural Gas
Cooling
- Central Air
Appliances
- Included: Electric Range, Microwave, Dishwasher, Refrigerator, Disposal, Washer, Dryer
- Laundry: Main Level, Separate Room
Features
- High Ceilings, Coffered Ceiling(s)
- Flooring: Hardwood, Ceramic Tile, Carpet
- Basement: Sump Pump,Concrete,Full,Partially Finished
- Number of fireplaces: 1
- Fireplace features: One, Gas, Living Room
Interior area
- Total structure area: 2,767
- Total interior livable area: 2,767 sqft
- Finished area above ground: 1,832
- Finished area below ground: 935
Property
Parking
- Total spaces: 2
- Parking features: Attached, Auto Garage Opener(s), Garage Door Opener
- Attached garage spaces: 2
Features
- Patio & porch: Covered, Deck
- Fencing: Fenced,Partial
Lot
- Size: 10,018 sqft
- Dimensions: .23
- Features: Sprinklers In Front, Sidewalk
Details
- Parcel number: R57947
- Special conditions: Standard,Arm's Length
Construction
Type & style
- Home type: SingleFamily
- Architectural style: Ranch
- Property subtype: Single Family Residence, Residential
Materials
- Stucco
- Roof: Composition
Condition
- Year built: 1999
Utilities & green energy
- Water: Public
Community & neighborhood
Location
- Region: Topeka
- Subdivision: Stonybrook Sub
HOA & financial
HOA
- Has HOA: Yes
- HOA fee: $390 quarterly
- Services included: Maintenance Grounds, Snow Removal, Exterior Paint
- Association name: n/a
Price history
| Date | Event | Price |
|---|---|---|
| 7/30/2025 | Sold | -- |
Source: | ||
| 6/15/2025 | Pending sale | $375,000$136/sqft |
Source: | ||
| 6/6/2025 | Listed for sale | $375,000-5.1%$136/sqft |
Source: | ||
| 6/3/2025 | Listing removed | $395,000$143/sqft |
Source: | ||
| 5/9/2025 | Listed for sale | $395,000$143/sqft |
Source: | ||
Public tax history
| Year | Property taxes | Tax assessment |
|---|---|---|
| 2025 | -- | $38,723 +3% |
| 2024 | $5,914 +1.8% | $37,595 +2% |
| 2023 | $5,808 +5.7% | $36,858 +8% |
Find assessor info on the county website
Neighborhood: Shadywood
Nearby schools
GreatSchools rating
- 8/10Jay Shideler Elementary SchoolGrades: K-6Distance: 1.4 mi
- 6/10Washburn Rural Middle SchoolGrades: 7-8Distance: 2.7 mi
- 8/10Washburn Rural High SchoolGrades: 9-12Distance: 2.6 mi
Schools provided by the listing agent
- Elementary: Farley Elementary School/USD 437
- Middle: Washburn Rural Middle School/USD 437
- High: Washburn Rural High School/USD 437
Source: Sunflower AOR. This data may not be complete. We recommend contacting the local school district to confirm school assignments for this home.


