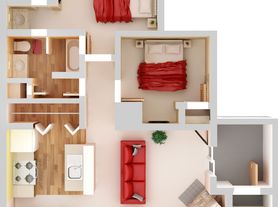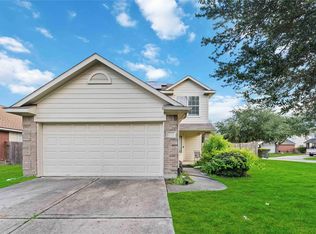Fabulous 1-story home with a great floor plan; the open concept is very flexible to fit all your lifestyle needs. Gorgeous island kitchen with plenty of dark Espresso cabinetry. Large casual breakfast/dining area with door leading to a covered patio. Very large primary bedroom retreat. Beautiful primary bathroom with shower, dual sinks, and back-contour soaker tub. Plenty of closet space in each of the three bedrooms. Covered patio with huge backyard to match. Doors with Cheyenne-Shaker planks complete the airy feel of this home. Very clean. Washer, dryer and refrigerator are included. Energy-efficient 16 SEER HVAC. The house is only a few steps away from the neighborhood's green belt and its lakes.
Copyright notice - Data provided by HAR.com 2022 - All information provided should be independently verified.
House for rent
$2,100/mo
3931 Barnacle Ct, Baytown, TX 77521
3beds
1,601sqft
Price may not include required fees and charges.
Singlefamily
Available now
-- Pets
Electric, ceiling fan
In unit laundry
2 Attached garage spaces parking
Natural gas
What's special
Huge backyardGreat floor planCovered patioBeautiful primary bathroomCheyenne-shaker planksBack-contour soaker tubGorgeous island kitchen
- 3 days |
- -- |
- -- |
Travel times
Looking to buy when your lease ends?
Consider a first-time homebuyer savings account designed to grow your down payment with up to a 6% match & a competitive APY.
Facts & features
Interior
Bedrooms & bathrooms
- Bedrooms: 3
- Bathrooms: 2
- Full bathrooms: 2
Rooms
- Room types: Breakfast Nook, Family Room
Heating
- Natural Gas
Cooling
- Electric, Ceiling Fan
Appliances
- Included: Dishwasher, Disposal, Dryer, Microwave, Oven, Refrigerator, Stove, Washer
- Laundry: In Unit
Features
- All Bedrooms Down, Brick Walls, Ceiling Fan(s)
- Flooring: Carpet, Laminate
Interior area
- Total interior livable area: 1,601 sqft
Property
Parking
- Total spaces: 2
- Parking features: Attached, Driveway, Covered
- Has attached garage: Yes
- Details: Contact manager
Features
- Stories: 1
- Exterior features: All Bedrooms Down, Attached, Brick Walls, Clubhouse, Cul-De-Sac, Driveway, ENERGY STAR Qualified Appliances, Entry, Flooring: Laminate, Garage Door Opener, Heating: Gas, Insulated Doors, Insulated/Low-E windows, Jogging Path, Kitchen/Dining Combo, Lot Features: Cul-De-Sac, Playground, Trail(s), Utility Room, Water Heater
Details
- Parcel number: 1404280030003
Construction
Type & style
- Home type: SingleFamily
- Property subtype: SingleFamily
Condition
- Year built: 2019
Community & HOA
Community
- Features: Clubhouse, Playground
Location
- Region: Baytown
Financial & listing details
- Lease term: Long Term,12 Months
Price history
| Date | Event | Price |
|---|---|---|
| 11/1/2025 | Listed for rent | $2,100+11.8%$1/sqft |
Source: | ||
| 3/28/2024 | Listing removed | -- |
Source: | ||
| 3/4/2024 | Listed for rent | $1,879$1/sqft |
Source: | ||
| 2/23/2024 | Listing removed | -- |
Source: | ||
| 2/10/2024 | Pending sale | $255,000$159/sqft |
Source: | ||

