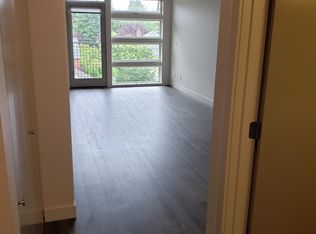Stunning Modern home with views of Puget Sound, the Olympics & Mt Rainier! Extraordinary design w/ superior accents coupled w/ high end kitchen & appliances, showcasing 3 levels of luxury. Tons of bright natural light. Lg master BDR with views of Olympics. Other quality features: gorgeous white Oak floors, radiant floor heat, A/C, custom built stair cases, wet bar & designer tiles, ample storage. Massive corner private roof top deck, perfect for entertaining. 93 Walkscore! No HOD's. Covered pkg.
This property is off market, which means it's not currently listed for sale or rent on Zillow. This may be different from what's available on other websites or public sources.

