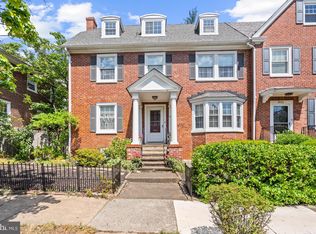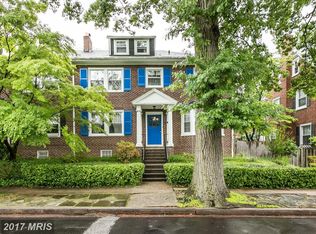Sold for $555,000
$555,000
3931 Canterbury Rd, Baltimore, MD 21218
5beds
2,434sqft
Townhouse
Built in 1920
2,178 Square Feet Lot
$597,500 Zestimate®
$228/sqft
$3,146 Estimated rent
Home value
$597,500
$568,000 - $633,000
$3,146/mo
Zestimate® history
Loading...
Owner options
Explore your selling options
What's special
Come visit this rarely available, classic Tuscany-Canterbury interior row home. This gem has all of the traditional appeal and class this sought after neighborhood provides. Located across from Calvert School, enjoy the convenience, tranquility, and stunning architecture and landscaping of north Baltimore. Upon entering this five bedroom, two and one half bathroom home, you will find a lovely entry foyer and staircase, both boasting original details. The oversized living area to the right of the entry features custom built-in bookcases and ample space for relaxing or entertaining. Transition into the large, formal dining area and on into the spacious sunroom with abundant natural light and coveted main level powder room. The kitchen offers extensive cabinet space and was designed for convenient meal prep and cleanup with newer appliances and a deep sink. On the second level you will find the primary bedroom with oversized walk-in closet and large primary bathroom which can also be accessed from the hallway. There are two additional bedrooms for guests or home office with original closets and detail. On the third level you will have a large open landing area and find a fourth formal bedroom, a desirable full hallway bath with soaking tub and a non-conforming fifth bed area, which can be expanded into the storage area to add a closet or even another bathroom. The basement has ample space to finish into another living or sleeping area. The systems are in pristine condition. Outside you will find a maintenance free exterior with large deck and side yard perfect for the urban gardening enthusiast. Lastly the house features a one-car attached garage and driveway space for a 2nd vehicle. Close walk to Charles Village and Hampden. This home is a true delight.
Zillow last checked: 8 hours ago
Listing updated: October 28, 2023 at 12:10am
Listed by:
David K Wheaton 410-870-9961,
Revol Real Estate, LLC
Bought with:
Saurabh Prakash, 0225249767
Samson Properties
Source: Bright MLS,MLS#: MDBA2094438
Facts & features
Interior
Bedrooms & bathrooms
- Bedrooms: 5
- Bathrooms: 3
- Full bathrooms: 2
- 1/2 bathrooms: 1
- Main level bathrooms: 3
- Main level bedrooms: 5
Basement
- Area: 775
Heating
- Radiator, Natural Gas
Cooling
- Central Air, Natural Gas
Appliances
- Included: Dishwasher, Disposal, Dryer, Microwave, Oven/Range - Gas, Refrigerator, Stainless Steel Appliance(s), Washer, Water Heater, Gas Water Heater
- Laundry: In Basement
Features
- Built-in Features, Ceiling Fan(s), Dining Area, Floor Plan - Traditional, Kitchen - Country, Soaking Tub, Formal/Separate Dining Room, Plaster Walls
- Flooring: Hardwood, Wood
- Basement: Partially Finished
- Number of fireplaces: 1
- Fireplace features: Brick
Interior area
- Total structure area: 2,809
- Total interior livable area: 2,434 sqft
- Finished area above ground: 2,034
- Finished area below ground: 400
Property
Parking
- Total spaces: 1
- Parking features: Garage Faces Rear, Garage Door Opener, Basement, Concrete, Attached, Driveway
- Attached garage spaces: 1
- Has uncovered spaces: Yes
Accessibility
- Accessibility features: None
Features
- Levels: Three
- Stories: 3
- Pool features: None
- Fencing: Decorative,Picket
Lot
- Size: 2,178 sqft
Details
- Additional structures: Above Grade, Below Grade
- Parcel number: 0312013695B022
- Zoning: R-5
- Special conditions: Standard
Construction
Type & style
- Home type: Townhouse
- Architectural style: Traditional
- Property subtype: Townhouse
Materials
- Brick
- Foundation: Stone, Brick/Mortar
- Roof: Slate
Condition
- Very Good
- New construction: No
- Year built: 1920
Utilities & green energy
- Sewer: Public Sewer
- Water: Public
Community & neighborhood
Location
- Region: Baltimore
- Subdivision: Tuscany-canterbury
- Municipality: Baltimore City
Other
Other facts
- Listing agreement: Exclusive Agency
- Listing terms: Cash,Conventional,FHA,VA Loan
- Ownership: Fee Simple
Price history
| Date | Event | Price |
|---|---|---|
| 10/27/2023 | Sold | $555,000+0.9%$228/sqft |
Source: | ||
| 9/14/2023 | Contingent | $549,999$226/sqft |
Source: | ||
| 9/6/2023 | Listed for sale | $549,999+27.9%$226/sqft |
Source: | ||
| 6/10/2016 | Sold | $430,000-2.1%$177/sqft |
Source: Public Record Report a problem | ||
| 4/14/2016 | Price change | $439,000-2.4%$180/sqft |
Source: Long & Foster Real Estate, Inc #BA9572186 Report a problem | ||
Public tax history
| Year | Property taxes | Tax assessment |
|---|---|---|
| 2025 | -- | $450,133 +8.1% |
| 2024 | $9,825 +0.1% | $416,300 +0.1% |
| 2023 | $9,818 +0.1% | $416,000 -0.1% |
Find assessor info on the county website
Neighborhood: Tuscany-Canterbury
Nearby schools
GreatSchools rating
- 7/10Roland Park Elementary/Middle SchoolGrades: PK-8Distance: 1.6 mi
- 3/10Academy For College And Career ExplorationGrades: 6-12Distance: 1 mi
- NAIndependence School Local IGrades: 9-12Distance: 1 mi
Schools provided by the listing agent
- Elementary: Roland Park Elementary-middle School
- Middle: Roland Park
- District: Baltimore City Public Schools
Source: Bright MLS. This data may not be complete. We recommend contacting the local school district to confirm school assignments for this home.

Get pre-qualified for a loan
At Zillow Home Loans, we can pre-qualify you in as little as 5 minutes with no impact to your credit score.An equal housing lender. NMLS #10287.

