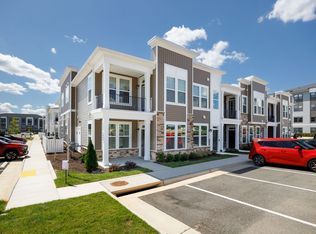Sold for $304,950 on 05/16/25
$304,950
3931 Maze Runner Dr, Midlothian, VA 23112
2beds
1,287sqft
Condominium
Built in 2024
-- sqft lot
$311,400 Zestimate®
$237/sqft
$2,114 Estimated rent
Home value
$311,400
$296,000 - $327,000
$2,114/mo
Zestimate® history
Loading...
Owner options
Explore your selling options
What's special
MOVE-IN READY! The Bristol I Designer Home welcomes you into an open floorplan where the spacious family room flows into
the dining area and kitchen! The kitchen features a large center island, offering wonderful prep space, along with a pantry for storage. Just off the kitchen is the Primary Suite with large walk-in closet and private bath with tile shower and double vanity. A second bedroom, full bath and laundry closet completes the tour! The Bristol 1 also offers a nice-sized storage closet and laundry area just off the main living space. Wescott residents will enjoy an array of lifestyle amenities nestled between urban-style homes, all just minutes away from the area’s best dining, shopping and entertainment. Amenities include community clubhouse, open spaces, amphitheater, landscaping & sidewalks throughout the community! Be sure to check back for photos of the finished home! (Photos are of the actual home).
Zillow last checked: 8 hours ago
Listing updated: May 19, 2025 at 06:51am
Listed by:
Danielle Wallace 804-618-2816,
HHHunt Realty Inc
Bought with:
NON MLS USER MLS
NON MLS OFFICE
Source: CVRMLS,MLS#: 2505173 Originating MLS: Central Virginia Regional MLS
Originating MLS: Central Virginia Regional MLS
Facts & features
Interior
Bedrooms & bathrooms
- Bedrooms: 2
- Bathrooms: 2
- Full bathrooms: 2
Other
- Description: Tub & Shower
- Level: First
Heating
- Forced Air, Natural Gas
Cooling
- Central Air
Appliances
- Included: Dishwasher, Disposal, Gas Water Heater, Microwave, Oven, Tankless Water Heater
Features
- Bedroom on Main Level, Dining Area, Double Vanity, High Ceilings, Kitchen Island, Bath in Primary Bedroom, Main Level Primary, Pantry, Walk-In Closet(s)
- Doors: Insulated Doors
- Windows: Screens, Thermal Windows
- Has basement: No
- Attic: None
Interior area
- Total interior livable area: 1,287 sqft
- Finished area above ground: 1,287
- Finished area below ground: 0
Property
Parking
- Parking features: Driveway, No Garage, Oversized, Paved
- Has uncovered spaces: Yes
Features
- Levels: One
- Stories: 1
- Exterior features: Sprinkler/Irrigation, Paved Driveway
- Pool features: None, Other
Details
- Parcel number: Not Yet Assigned
- Special conditions: Corporate Listing
Construction
Type & style
- Home type: Condo
- Architectural style: Other
- Property subtype: Condominium
- Attached to another structure: Yes
Materials
- Drywall, Frame, Stone, Vinyl Siding
- Foundation: Slab
- Roof: Shingle
Condition
- New Construction
- New construction: Yes
- Year built: 2024
Utilities & green energy
- Sewer: Public Sewer
- Water: Public
Community & neighborhood
Security
- Security features: Smoke Detector(s)
Community
- Community features: Common Grounds/Area, Clubhouse, Home Owners Association, Maintained Community
Location
- Region: Midlothian
- Subdivision: Wescott
HOA & financial
HOA
- Has HOA: Yes
- HOA fee: $291 monthly
- Amenities included: Landscaping, Management
- Services included: Association Management, Clubhouse, Common Areas, Maintenance Grounds, Maintenance Structure, Trash
Other
Other facts
- Ownership: Corporate
- Ownership type: Corporation
Price history
| Date | Event | Price |
|---|---|---|
| 5/16/2025 | Sold | $304,950$237/sqft |
Source: | ||
| 3/26/2025 | Pending sale | $304,950$237/sqft |
Source: | ||
| 3/5/2025 | Listed for sale | $304,950$237/sqft |
Source: | ||
| 3/5/2025 | Listing removed | $304,950$237/sqft |
Source: | ||
| 2/20/2025 | Price change | $304,950-3.2%$237/sqft |
Source: | ||
Public tax history
| Year | Property taxes | Tax assessment |
|---|---|---|
| 2025 | $2,372 | $266,500 |
Find assessor info on the county website
Neighborhood: 23112
Nearby schools
GreatSchools rating
- 5/10Thelma Crenshaw Elementary SchoolGrades: PK-5Distance: 1.1 mi
- 4/10Bailey Bridge Middle SchoolGrades: 6-8Distance: 1.3 mi
- 4/10Manchester High SchoolGrades: 9-12Distance: 1.4 mi
Schools provided by the listing agent
- Elementary: Crenshaw
- Middle: Bailey Bridge
- High: Manchester
Source: CVRMLS. This data may not be complete. We recommend contacting the local school district to confirm school assignments for this home.
Get a cash offer in 3 minutes
Find out how much your home could sell for in as little as 3 minutes with a no-obligation cash offer.
Estimated market value
$311,400
Get a cash offer in 3 minutes
Find out how much your home could sell for in as little as 3 minutes with a no-obligation cash offer.
Estimated market value
$311,400
