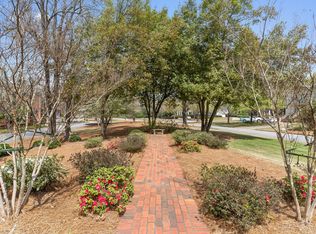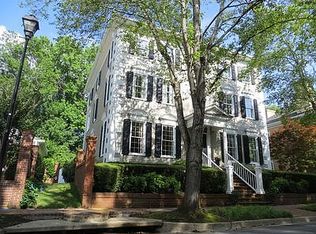Closed
$1,200,000
3931 Pinehurst Way, Duluth, GA 30096
5beds
4,663sqft
Single Family Residence
Built in 1986
7,405.2 Square Feet Lot
$1,180,100 Zestimate®
$257/sqft
$4,235 Estimated rent
Home value
$1,180,100
$1.09M - $1.29M
$4,235/mo
Zestimate® history
Loading...
Owner options
Explore your selling options
What's special
Welcome Home. This is a rare opportunity to live in the highly sought-after, gated Sweet Bottom Plantation Community, nestled along the scenic Chattahoochee River in Gwinnett County. Known as one of Atlanta's hidden gems, this neighborhood offers serene, luxurious living, just minutes from all the conveniences of suburban life. This meticulously maintained and updated home is a perfect blend of elegance and functionality. Featuring a pool with spa, newer windows, and a neutral paint palette, this home is move-in ready and designed for comfort. The elevator service to all three levels adds convenience, while the hardwood floors throughout enhance the home's beauty. The spacious banquet dining room sets the tone for gatherings, while the flex room offers the ideal space for a home office or formal living area. The gourmet kitchen is a chef's dream with granite countertops, stainless steel appliances, a farm sink, large work island, and a sunny breakfast room. The fireside family room opens to the covered porch, perfect for enjoying peaceful evenings. On the second floor, you'll find the fireside owner's suite, a true retreat with an updated, spa-like bath featuring dual vanities, a soaking tub, zero-entry shower, and his-and-her custom-built closets. Two additional bedrooms with private baths complete the second level. The third floor offers a large fireside game room, an additional bedroom, an exercise room, and a full bath, providing ample space.The outdoor space is fabulous, with a private backyard showcasing the beautiful swimming pool and spa, perfect for entertaining or unwinding in your own private oasis. Sweet Bottom Plantation is Influenced from Homes in Savannah, Charleston and the Garden District in New Orleans. Each Street has its Own Common Areas with Gazebos and Fountains. Community has Gas Lit Streets, Salt Water Pool, Lighted Tennis Courts, ClubHouse, Pickle Ball Court, Playground and Access to the River. Conveniently Located to Whole Foods, Publix, Target, Home Depot and Upscale Dining. Minutes from Atlanta Athletic Club and Top Private and Public Schools.
Zillow last checked: 8 hours ago
Listing updated: March 19, 2025 at 12:37pm
Listed by:
Teri Frye 678-428-4281,
Pete Frye 770-715-5400
Bought with:
Non Mls Salesperson, 357305
Non-Mls Company
Source: GAMLS,MLS#: 10461997
Facts & features
Interior
Bedrooms & bathrooms
- Bedrooms: 5
- Bathrooms: 5
- Full bathrooms: 4
- 1/2 bathrooms: 1
Dining room
- Features: Seats 12+, Separate Room
Kitchen
- Features: Breakfast Area, Breakfast Bar, Breakfast Room, Kitchen Island, Pantry, Solid Surface Counters, Walk-in Pantry
Heating
- Forced Air, Heat Pump, Natural Gas, Zoned
Cooling
- Ceiling Fan(s), Central Air, Heat Pump
Appliances
- Included: Cooktop, Dishwasher, Disposal, Double Oven, Microwave, Oven, Stainless Steel Appliance(s), Tankless Water Heater
- Laundry: In Kitchen
Features
- Bookcases, Double Vanity, High Ceilings, Roommate Plan, Separate Shower, Soaking Tub, Split Bedroom Plan, Tile Bath, Tray Ceiling(s), Walk-In Closet(s)
- Flooring: Hardwood, Tile
- Windows: Double Pane Windows
- Basement: Crawl Space
- Number of fireplaces: 3
- Fireplace features: Family Room, Gas Log, Gas Starter, Living Room, Master Bedroom
- Common walls with other units/homes: No Common Walls
Interior area
- Total structure area: 4,663
- Total interior livable area: 4,663 sqft
- Finished area above ground: 4,663
- Finished area below ground: 0
Property
Parking
- Total spaces: 2
- Parking features: Attached, Garage
- Has attached garage: Yes
Accessibility
- Accessibility features: Accessible Elevator Installed
Features
- Levels: Three Or More
- Stories: 3
- Patio & porch: Porch
- Has private pool: Yes
- Pool features: Heated, In Ground
- Fencing: Back Yard,Fenced
Lot
- Size: 7,405 sqft
- Features: Level
- Residential vegetation: Cleared, Grassed, Partially Wooded
Details
- Parcel number: R6321 028
Construction
Type & style
- Home type: SingleFamily
- Architectural style: Colonial,Stone Frame,Traditional
- Property subtype: Single Family Residence
Materials
- Wood Siding
- Roof: Composition
Condition
- Resale
- New construction: No
- Year built: 1986
Utilities & green energy
- Electric: 220 Volts
- Sewer: Public Sewer
- Water: Public
- Utilities for property: Cable Available, Electricity Available, High Speed Internet, Natural Gas Available, Phone Available, Sewer Available, Sewer Connected, Underground Utilities, Water Available
Community & neighborhood
Security
- Security features: Carbon Monoxide Detector(s), Gated Community, Security System, Smoke Detector(s)
Community
- Community features: Clubhouse, Gated, Playground, Pool, Sidewalks, Street Lights, Tennis Court(s), Tennis Team, Near Shopping
Location
- Region: Duluth
- Subdivision: Sweet Bottom Plantation
HOA & financial
HOA
- Has HOA: Yes
- HOA fee: $4,320 annually
- Services included: Maintenance Grounds, Private Roads, Security, Swimming, Tennis
Other
Other facts
- Listing agreement: Exclusive Right To Sell
Price history
| Date | Event | Price |
|---|---|---|
| 3/19/2025 | Sold | $1,200,000$257/sqft |
Source: | ||
| 3/2/2025 | Pending sale | $1,200,000$257/sqft |
Source: | ||
| 2/15/2025 | Listed for sale | $1,200,000+36.8%$257/sqft |
Source: | ||
| 12/9/2020 | Sold | $877,449-4.2%$188/sqft |
Source: Public Record | ||
| 8/4/2020 | Listing removed | $916,000$196/sqft |
Source: Atlanta Fine Homes Sotheby's International #6715552 | ||
Public tax history
| Year | Property taxes | Tax assessment |
|---|---|---|
| 2024 | $11,389 +10.9% | $416,200 +8.5% |
| 2023 | $10,269 +2% | $383,640 +9.5% |
| 2022 | $10,069 +5% | $350,280 +10.6% |
Find assessor info on the county website
Neighborhood: Sweet Bottom Plantation
Nearby schools
GreatSchools rating
- 7/10Chattahoochee Elementary SchoolGrades: PK-5Distance: 2 mi
- 7/10Coleman Middle SchoolGrades: 6-8Distance: 1.9 mi
- 6/10Duluth High SchoolGrades: 9-12Distance: 2 mi
Schools provided by the listing agent
- Elementary: Chattahoochee
- Middle: Coleman
- High: Duluth
Source: GAMLS. This data may not be complete. We recommend contacting the local school district to confirm school assignments for this home.
Get a cash offer in 3 minutes
Find out how much your home could sell for in as little as 3 minutes with a no-obligation cash offer.
Estimated market value
$1,180,100
Get a cash offer in 3 minutes
Find out how much your home could sell for in as little as 3 minutes with a no-obligation cash offer.
Estimated market value
$1,180,100

