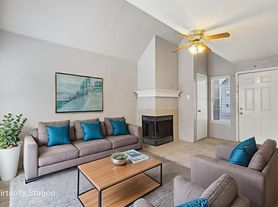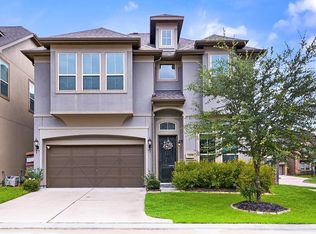Welcome to 3931 Shadow Trace Circle where modern comfort meets low-maintenance living. This 4-bedroom, 3.5-bath home offers a spacious layout with a stylish kitchen, Energy Star appliances. Enjoy the convenience of a 2-car garage and HOA-covered exterior maintenance. Located in the Shadowlake community, you're minutes from parks, schools, and shopping, with easy access to major thoroughfares. Whether you're relaxing at home or exploring nearby amenities, this home delivers the perfect blend of ease and elegance.
Copyright notice - Data provided by HAR.com 2022 - All information provided should be independently verified.
House for rent
$3,100/mo
3931 Shadow Trace Cir, Houston, TX 77082
4beds
2,973sqft
Price may not include required fees and charges.
Singlefamily
Available now
Electric, zoned, ceiling fan
Electric dryer hookup laundry
2 Attached garage spaces parking
Natural gas, zoned, fireplace
What's special
Energy star appliancesStylish kitchenSpacious layout
- 10 days |
- -- |
- -- |
Travel times
Looking to buy when your lease ends?
Consider a first-time homebuyer savings account designed to grow your down payment with up to a 6% match & a competitive APY.
Facts & features
Interior
Bedrooms & bathrooms
- Bedrooms: 4
- Bathrooms: 4
- Full bathrooms: 3
- 1/2 bathrooms: 1
Rooms
- Room types: Breakfast Nook, Family Room
Heating
- Natural Gas, Zoned, Fireplace
Cooling
- Electric, Zoned, Ceiling Fan
Appliances
- Included: Dishwasher, Disposal, Dryer, Microwave, Oven, Refrigerator, Stove, Washer
- Laundry: Electric Dryer Hookup, In Unit, Washer Hookup
Features
- Ceiling Fan(s), Formal Entry/Foyer, Prewired for Alarm System, Primary Bed - 1st Floor, View, Walk-In Closet(s)
- Flooring: Laminate, Tile, Wood
- Has fireplace: Yes
Interior area
- Total interior livable area: 2,973 sqft
Video & virtual tour
Property
Parking
- Total spaces: 2
- Parking features: Attached, Covered
- Has attached garage: Yes
- Details: Contact manager
Features
- Stories: 2
- Exterior features: Architecture Style: Traditional, Attached, ENERGY STAR Qualified Appliances, Electric Dryer Hookup, Flooring: Laminate, Flooring: Wood, Formal Dining, Formal Entry/Foyer, Formal Living, Gameroom Up, Garage Door Opener, Gas Log, Heating system: Zoned, Heating: Gas, Insulated Doors, Insulated/Low-E windows, Lot Features: Subdivided, Picnic Area, Pool, Prewired for Alarm System, Primary Bed - 1st Floor, Splash Pad, Sprinkler System, Subdivided, View Type: Lake, Walk-In Closet(s), Washer Hookup
- Has view: Yes
- View description: Water View
Details
- Parcel number: 1192710010037
Construction
Type & style
- Home type: SingleFamily
- Property subtype: SingleFamily
Condition
- Year built: 1998
Community & HOA
Community
- Security: Security System
Location
- Region: Houston
Financial & listing details
- Lease term: Long Term,12 Months
Price history
| Date | Event | Price |
|---|---|---|
| 11/13/2025 | Listed for rent | $3,100+3.3%$1/sqft |
Source: | ||
| 5/22/2025 | Pending sale | $479,999$161/sqft |
Source: | ||
| 3/13/2025 | Price change | $479,999+2.3%$161/sqft |
Source: | ||
| 3/7/2025 | Listing removed | $3,000$1/sqft |
Source: | ||
| 2/9/2025 | Listed for rent | $3,000$1/sqft |
Source: | ||

