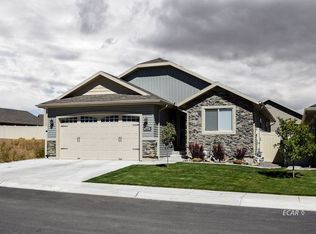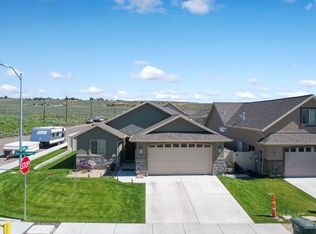HOME IS IN THE BEGINNING STAGES. BUYER CAN CHOOSE SELECTIONS AT THIS POINT. Bailey Homes Much loved Juniper model comes with bonus room over the garage for additional bedroom/family room option. The main floor features the perfect great room area with vaulted ceiling, spacious kitchen with large island and plenty of cabinet and counter top space, and open dining room. You will find all of Bailey's standard upgraded features including granite counter tops through out, hardwood in the kitchen and dining room. Tax rate estimated. Buyer to verify. Listing Agent is an owner or principle of this property. Pictures are of a different Juniper model with selections that may not be standard.
This property is off market, which means it's not currently listed for sale or rent on Zillow. This may be different from what's available on other websites or public sources.

