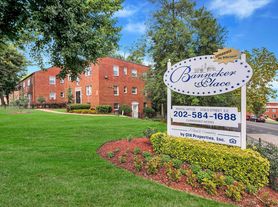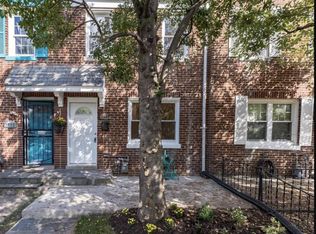Welcome to this fully furnished 3 bedroom, 3.5 bathroom townhouse offering 1,920 square feet of modern living in the Fort Dupont community. Built in 2004 and updated with refinished hardwood floors and a bright open layout, the home features a modern kitchen with new appliances, sleek countertops, and a pantry. Enjoy lower energy costs thanks to the home's solar panel system. The oversized primary suite includes ample closet space and a private en-suite bath, while two additional bedrooms share a Jack-and-Jill bathroom. The finished walk-out lower level adds a full bath and flexible bonus space, perfect for a guest suite, office, or family room. A private deck, fenced yard, and off-street parking complete the package. Perfectly located, you're less than 10 minutes to Safeway for groceries, 10 minutes to Nationals Park for baseball games, and under 15 minutes to central DC and Virginia for work or entertainment. Fort Dupont Park, the Fort Circle Trail, and Anacostia Park are also right nearby, offering plenty of recreation and green space.
If interested, please contact the listing agent to receive the MyRental Application!
Renter responsible for electric, gas, & water. (Home is equipped with solar panels for low utility costs)
Townhouse for rent
$3,200/mo
3932 Burns Pl SE, Washington, DC 20019
3beds
1,920sqft
Price may not include required fees and charges.
Townhouse
Available now
No pets
Central air
In unit laundry
Off street parking
-- Heating
What's special
Off-street parkingFlexible bonus spaceRefinished hardwood floorsJack-and-jill bathroomFenced yardPrivate en-suite bathFinished walk-out lower level
- 42 days |
- -- |
- -- |
District law requires that a housing provider state that the housing provider will not refuse to rent a rental unit to a person because the person will provide the rental payment, in whole or in part, through a voucher for rental housing assistance provided by the District or federal government.
Travel times
Renting now? Get $1,000 closer to owning
Unlock a $400 renter bonus, plus up to a $600 savings match when you open a Foyer+ account.
Offers by Foyer; terms for both apply. Details on landing page.
Facts & features
Interior
Bedrooms & bathrooms
- Bedrooms: 3
- Bathrooms: 4
- Full bathrooms: 4
Cooling
- Central Air
Appliances
- Included: Dishwasher, Dryer, Freezer, Microwave, Oven, Refrigerator, Washer
- Laundry: In Unit
Features
- Flooring: Hardwood
- Furnished: Yes
Interior area
- Total interior livable area: 1,920 sqft
Property
Parking
- Parking features: Off Street
- Details: Contact manager
Features
- Exterior features: Electricity not included in rent, Gas not included in rent, Water not included in rent
Details
- Parcel number: 54020094
Construction
Type & style
- Home type: Townhouse
- Property subtype: Townhouse
Building
Management
- Pets allowed: No
Community & HOA
Location
- Region: Washington
Financial & listing details
- Lease term: 1 Year
Price history
| Date | Event | Price |
|---|---|---|
| 8/28/2025 | Listed for rent | $3,200$2/sqft |
Source: Zillow Rentals | ||
| 3/6/2020 | Sold | $375,000+4.2%$195/sqft |
Source: Public Record | ||
| 2/4/2020 | Pending sale | $360,000$188/sqft |
Source: Keller Williams Capital Properties #DCDC456602 | ||
| 1/30/2020 | Listed for sale | $360,000$188/sqft |
Source: Keller Williams Capital Properties #DCDC456602 | ||

