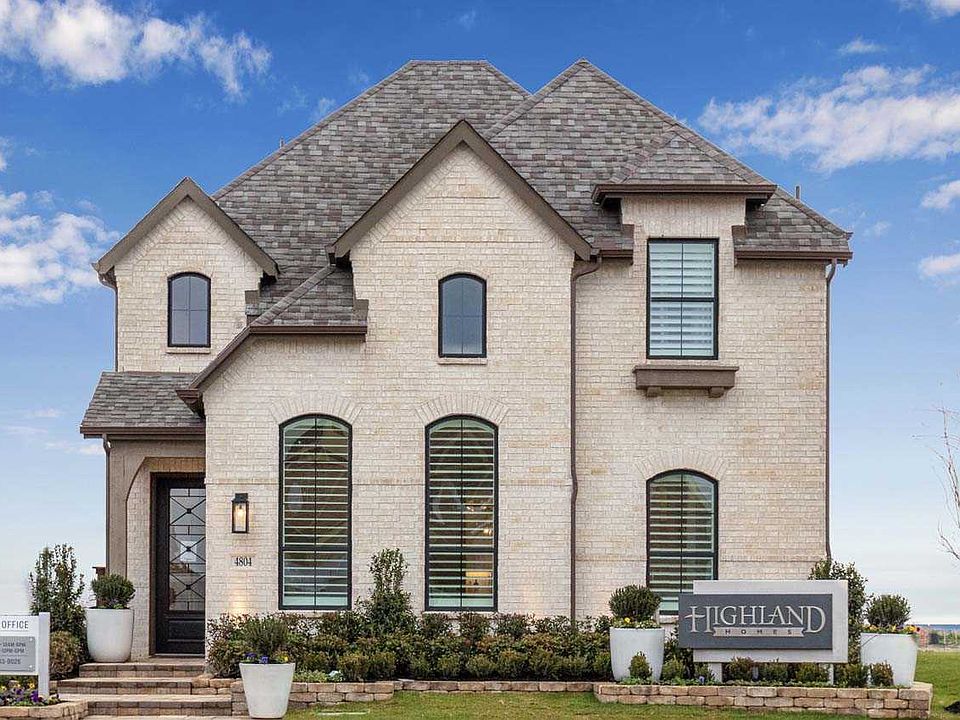MLS# 20900147 - Built by Highland Homes - September completion! ~ London floor plan has 4 bedrooms and 3 full baths, Loft area and Entertainment room . Primary bedroom and guest bedroom are on the main floor. Additional bedrooms , full bath , Loft and Entertainment room are upstairs. Large Family room with a grand staircase . Kitchen has an Island and plenty of cabinets . This home is open, spacious with plenty of windows for natural light. Rear entry garage , fenced back yard. Great location in the second phase . This home will overlook a large park, green space.
New construction
Special offer
$630,000
3932 Keya Dr, Celina, TX 75078
4beds
2,458sqft
Single Family Residence
Built in 2025
7,361.64 Square Feet Lot
$620,300 Zestimate®
$256/sqft
$148/mo HOA
What's special
Rear entry garagePlenty of cabinetsLarge family roomGrand staircaseOverlook a large parkGreen spaceGuest bedroom
Call: (903) 551-7213
- 194 days |
- 185 |
- 8 |
Zillow last checked: 7 hours ago
Listing updated: October 09, 2025 at 11:36am
Listed by:
Dina Verteramo 0523468 888-524-3182,
Dina Verteramo
Source: NTREIS,MLS#: 20900147
Travel times
Schedule tour
Select your preferred tour type — either in-person or real-time video tour — then discuss available options with the builder representative you're connected with.
Facts & features
Interior
Bedrooms & bathrooms
- Bedrooms: 4
- Bathrooms: 3
- Full bathrooms: 3
Primary bedroom
- Features: Dual Sinks, Linen Closet, Separate Shower, Walk-In Closet(s)
- Level: First
- Dimensions: 17 x 15
Bedroom
- Level: Second
- Dimensions: 11 x 10
Bedroom
- Level: Second
- Dimensions: 11 x 10
Bedroom
- Level: First
- Dimensions: 11 x 10
Dining room
- Level: First
- Dimensions: 13 x 10
Game room
- Level: Second
- Dimensions: 16 x 11
Kitchen
- Features: Eat-in Kitchen, Kitchen Island, Pantry, Solid Surface Counters
- Level: First
- Dimensions: 10 x 12
Living room
- Level: First
- Dimensions: 15 x 17
Media room
- Level: Second
- Dimensions: 14 x 10
Utility room
- Features: Utility Room
- Level: First
- Dimensions: 6 x 6
Heating
- Central, Natural Gas, Zoned
Cooling
- Ceiling Fan(s), Electric, Zoned
Appliances
- Included: Dishwasher, Electric Oven, Gas Cooktop, Disposal, Ice Maker, Microwave, Tankless Water Heater, Vented Exhaust Fan
- Laundry: Washer Hookup, Electric Dryer Hookup, Laundry in Utility Room
Features
- Eat-in Kitchen, High Speed Internet, Kitchen Island, Loft, Open Floorplan, Pantry, Cable TV, Walk-In Closet(s), Wired for Sound
- Flooring: Carpet, Ceramic Tile, Wood
- Has basement: No
- Has fireplace: No
Interior area
- Total interior livable area: 2,458 sqft
Video & virtual tour
Property
Parking
- Total spaces: 2
- Parking features: Door-Single, Garage, Garage Door Opener, Garage Faces Rear
- Attached garage spaces: 2
Features
- Levels: Two
- Stories: 2
- Patio & porch: Covered
- Pool features: None
- Fencing: Back Yard,Fenced,Gate,Wood
- Has view: Yes
- View description: Park/Greenbelt
Lot
- Size: 7,361.64 Square Feet
- Dimensions: 53 x 139 x 53 x 138
- Features: Interior Lot, Landscaped, Subdivision
Details
- Parcel number: 3932 Keya
Construction
Type & style
- Home type: SingleFamily
- Architectural style: Traditional,Detached
- Property subtype: Single Family Residence
Materials
- Brick
- Foundation: Slab
- Roof: Composition
Condition
- New construction: Yes
- Year built: 2025
Details
- Builder name: Highland Homes
Utilities & green energy
- Sewer: Public Sewer
- Water: Public
- Utilities for property: Natural Gas Available, Sewer Available, Separate Meters, Underground Utilities, Water Available, Cable Available
Green energy
- Water conservation: Low-Flow Fixtures
Community & HOA
Community
- Features: Clubhouse, Dock, Fitness Center, Fishing, Lake, Playground, Park, Trails/Paths, Community Mailbox, Sidewalks
- Security: Carbon Monoxide Detector(s), Smoke Detector(s)
- Subdivision: Mosaic: 40ft. lots
HOA
- Has HOA: Yes
- Services included: All Facilities, Association Management, Maintenance Grounds, Maintenance Structure
- HOA fee: $148 monthly
- HOA name: CCMC
- HOA phone: 866-244-2262
Location
- Region: Celina
Financial & listing details
- Price per square foot: $256/sqft
- Date on market: 4/10/2025
- Cumulative days on market: 195 days
About the community
Trails
Mosaic, a master-planned lakeside community in Celina, Texas, features 47 acres of open green space, parks, many high-quality trails, fishing piers and creative play areas. Mosaic's 760 acres is immersed in a sustainably landscaped environment for residents to enjoy a nature-inspired lifestyle. Zoned to Prosper ISD, Mosaic boasts an on-site elementary opening Fall '25, two amenity centers with pools and a lazy river. Located 1 mile from the Dallas North Tollway, Mosaic provides easy access to downtown Celina, Frisco, and the DFW metroplex.
4.99% Fixed Rate Mortgage Limited Time Savings!
Save with Highland HomeLoans! 4.99% fixed rate rate promo. 5.034% APR. See Sales Counselor for complete details.Source: Highland Homes

