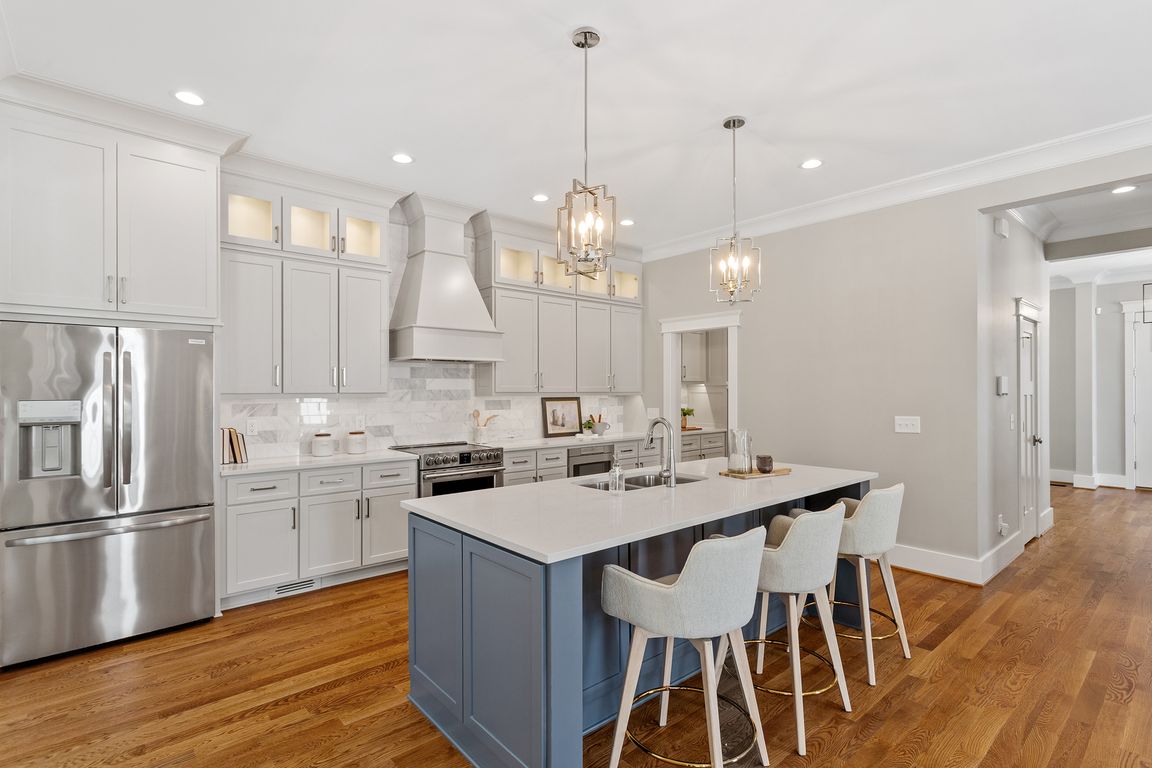
For sale
$1,050,000
6beds
3,650sqft
3932 Old Chapel Hill Rd, Durham, NC 27707
6beds
3,650sqft
Single family residence, residential
Built in 2025
10,454 sqft
1 Attached garage space
$288 price/sqft
What's special
Site-finished hardwood floorsGourmet kitchenExtensive custom trimFlexible bonus roomFully tiled walk-in showerSpa-inspired bathElevated balcony
Luxury Living in Prime Southwest Durham - Stunning New Construction Discover elevated living at 3932 Old Chapel Hill Road — a beautifully crafted new construction home nestled in the heart of Southwest Durham. Designed with discerning tastes in mind, this residence blends timeless elegance with modern convenience, all in an ...
- 177 days |
- 240 |
- 11 |
Source: Doorify MLS,MLS#: 10092855
Travel times
Kitchen
Family Room
Primary Bedroom
Zillow last checked: 7 hours ago
Listing updated: September 28, 2025 at 02:12am
Listed by:
Jenny Barber 919-624-9532,
Allen Tate / Durham
Source: Doorify MLS,MLS#: 10092855
Facts & features
Interior
Bedrooms & bathrooms
- Bedrooms: 6
- Bathrooms: 5
- Full bathrooms: 4
- 1/2 bathrooms: 1
Heating
- Central, Forced Air
Cooling
- Central Air, Electric
Appliances
- Included: Dishwasher, Electric Range, Electric Water Heater, Microwave, Plumbed For Ice Maker, Range Hood, Stainless Steel Appliance(s)
- Laundry: Electric Dryer Hookup, Inside, Laundry Room, Upper Level, Washer Hookup
Features
- Bookcases, Built-in Features, Ceiling Fan(s), Crown Molding, Double Vanity, High Ceilings, Kitchen Island, Open Floorplan, Recessed Lighting, Smooth Ceilings, Walk-In Shower, Water Closet
- Flooring: Hardwood, Tile
- Basement: Apartment, Daylight, Exterior Entry, Finished, Full, Heated, Interior Entry, Walk-Out Access
Interior area
- Total structure area: 3,650
- Total interior livable area: 3,650 sqft
- Finished area above ground: 2,762
- Finished area below ground: 888
Video & virtual tour
Property
Parking
- Total spaces: 3
- Parking features: Attached, Basement, Circular Driveway, Concrete, Driveway, Garage, Garage Door Opener, Garage Faces Rear, Inside Entrance, Parking Pad, Shared Driveway
- Attached garage spaces: 1
- Uncovered spaces: 2
Features
- Levels: Two
- Stories: 2
- Patio & porch: Deck, Front Porch, Patio, Rear Porch
- Exterior features: Balcony, Rain Gutters
- Pool features: None
- Fencing: None
- Has view: Yes
Lot
- Size: 10,454.4 Square Feet
- Features: Landscaped
Details
- Parcel number: 234206
- Special conditions: Standard
Construction
Type & style
- Home type: SingleFamily
- Architectural style: Transitional
- Property subtype: Single Family Residence, Residential
Materials
- Board & Batten Siding, HardiPlank Type
- Foundation: Slab
- Roof: Shingle
Condition
- New construction: No
- Year built: 2025
Utilities & green energy
- Sewer: Public Sewer
- Water: Public
Community & HOA
Community
- Subdivision: Not in a Subdivision
HOA
- Has HOA: No
- Amenities included: None
Location
- Region: Durham
Financial & listing details
- Price per square foot: $288/sqft
- Tax assessed value: $170,500
- Annual tax amount: $735
- Date on market: 4/30/2025