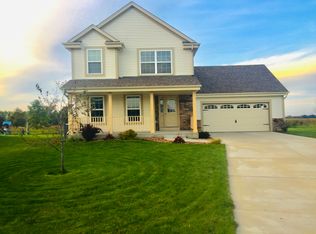Closed
$390,000
3932 Scenic Way, Franksville, WI 53126
4beds
2,376sqft
Single Family Residence
Built in 2006
8,276.4 Square Feet Lot
$454,500 Zestimate®
$164/sqft
$2,986 Estimated rent
Home value
$454,500
$432,000 - $477,000
$2,986/mo
Zestimate® history
Loading...
Owner options
Explore your selling options
What's special
Location is everything! Rural, but close to the highway and in between Racine and Milwaukee. Convenient drive to Drexel Town Square in Oak Creek. Preferred Gifford Elementary School (K-8). Subdivision has vast green space, walking trails throughout, stocked ponds and a great playground! Home is on a quiet street with backyard views overlooking the prairie and stocked fishing pond. This home is open concept with a main floor family room/den and first floor laundry. Natural fireplace and large patio. 4 bedrooms and 2.5 bathrooms with a finished LL. Master includes walk-in-closet and bath with corner soaking tub and shower. Spacious, eat-in kitchen and all appliances included.
Zillow last checked: 8 hours ago
Listing updated: June 13, 2023 at 09:57pm
Listed by:
Matthew Bobber 414-704-2223,
Coldwell Banker HomeSale Realty - Franklin
Bought with:
Barbara J Schmidt
Source: WIREX MLS,MLS#: 1822023 Originating MLS: Metro MLS
Originating MLS: Metro MLS
Facts & features
Interior
Bedrooms & bathrooms
- Bedrooms: 4
- Bathrooms: 3
- Full bathrooms: 2
- 1/2 bathrooms: 1
Primary bedroom
- Level: Upper
- Area: 192
- Dimensions: 16 x 12
Bedroom 2
- Level: Upper
- Area: 110
- Dimensions: 10 x 11
Bedroom 3
- Level: Upper
- Area: 120
- Dimensions: 10 x 12
Bedroom 4
- Level: Upper
- Area: 120
- Dimensions: 10 x 12
Bathroom
- Features: Tub Only, Master Bedroom Bath, Shower Stall
Dining room
- Level: Main
- Area: 120
- Dimensions: 10 x 12
Family room
- Level: Main
- Area: 120
- Dimensions: 12 x 10
Kitchen
- Level: Main
- Area: 132
- Dimensions: 12 x 11
Living room
- Level: Main
- Area: 252
- Dimensions: 14 x 18
Heating
- Natural Gas, Forced Air
Cooling
- Central Air
Appliances
- Included: Dishwasher, Disposal, Dryer, Microwave, Oven, Range, Refrigerator, Washer
Features
- High Speed Internet, Cathedral/vaulted ceiling, Walk-In Closet(s)
- Basement: Full,Partially Finished,Concrete,Sump Pump
Interior area
- Total structure area: 2,376
- Total interior livable area: 2,376 sqft
Property
Parking
- Total spaces: 2.5
- Parking features: Garage Door Opener, Attached, 2 Car
- Attached garage spaces: 2.5
Features
- Levels: Two
- Stories: 2
- Patio & porch: Patio
Lot
- Size: 8,276 sqft
Details
- Parcel number: 104042233313039
- Zoning: Residential
Construction
Type & style
- Home type: SingleFamily
- Architectural style: Colonial
- Property subtype: Single Family Residence
Materials
- Brick, Brick/Stone, Vinyl Siding
Condition
- 11-20 Years
- New construction: No
- Year built: 2006
Utilities & green energy
- Sewer: Public Sewer
- Water: Public
- Utilities for property: Cable Available
Community & neighborhood
Location
- Region: Franksville
- Subdivision: Prairie Pathways
- Municipality: Caledonia
HOA & financial
HOA
- Has HOA: Yes
- HOA fee: $300 annually
Price history
| Date | Event | Price |
|---|---|---|
| 2/17/2023 | Sold | $390,000+0.6%$164/sqft |
Source: | ||
| 1/15/2023 | Contingent | $387,500$163/sqft |
Source: | ||
| 1/12/2023 | Listed for sale | $387,500+31.4%$163/sqft |
Source: | ||
| 9/6/2019 | Sold | $295,000-4.8%$124/sqft |
Source: Public Record | ||
| 7/9/2019 | Listed for sale | $309,900+349.1%$130/sqft |
Source: Design Realty, LLC #1647313 | ||
Public tax history
| Year | Property taxes | Tax assessment |
|---|---|---|
| 2024 | $6,087 -3.5% | $399,500 +2.5% |
| 2023 | $6,309 +14.9% | $389,800 +10.4% |
| 2022 | $5,489 +2.1% | $353,000 +12.3% |
Find assessor info on the county website
Neighborhood: 53126
Nearby schools
GreatSchools rating
- 3/10Gifford Elementary SchoolGrades: PK-8Distance: 1.1 mi
- 3/10Case High SchoolGrades: 9-12Distance: 4 mi
Schools provided by the listing agent
- Elementary: Gifford
- District: Racine
Source: WIREX MLS. This data may not be complete. We recommend contacting the local school district to confirm school assignments for this home.

Get pre-qualified for a loan
At Zillow Home Loans, we can pre-qualify you in as little as 5 minutes with no impact to your credit score.An equal housing lender. NMLS #10287.
Sell for more on Zillow
Get a free Zillow Showcase℠ listing and you could sell for .
$454,500
2% more+ $9,090
With Zillow Showcase(estimated)
$463,590