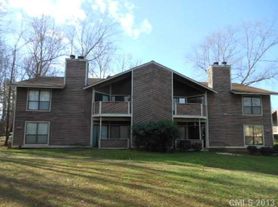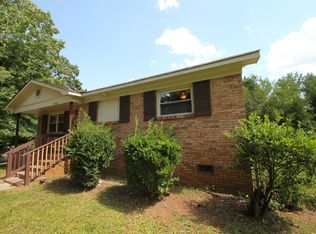Available NOW in Shannon Park! Stylish 3 bedroom, 2 bath move-in ready home with recently renovated kitchen and baths! Kitchen features soft-close shaker cabinets, quartz countertops, large island, and stainless steel appliances. Ensuite primary bedroom overlooks fenced-in back yard, and has oversized attached bathroom + shower. Two other bedrooms provide the opportunity for a guest room and a home office. Full hall bath just off the living room. Large back deck overlooks a large lever yard that's perfect for entertaining. Home features hardwood floors and tile, energy efficient windows, and tankless on-demand hot water. Refrigerator, washer, and dryer provided by landlord. Tenant responsible for all utilities. Minimum one-year lease. Contact James Webb for more info.
Tenant responsible for all utilities. After initial one year lease, tenant will have option to move to month-to-month but owner requests tenant provide 60 day notice before moving out. Landlord reserves the right to increase monthly rent at the end of the initial one year lease. Pets are allowed (maximum of 2). Non-refundable pet fee of $200 for each pet.
House for rent
Accepts Zillow applications
$1,900/mo
3932 Slagle Dr, Charlotte, NC 28215
3beds
1,004sqft
Price may not include required fees and charges.
Single family residence
Available now
Cats, dogs OK
Central air
In unit laundry
What's special
- 34 days |
- -- |
- -- |
Zillow last checked: 11 hours ago
Listing updated: December 06, 2025 at 11:15pm
Travel times
Facts & features
Interior
Bedrooms & bathrooms
- Bedrooms: 3
- Bathrooms: 2
- Full bathrooms: 2
Cooling
- Central Air
Appliances
- Included: Dishwasher, Dryer, Washer
- Laundry: In Unit
Features
- Flooring: Hardwood
Interior area
- Total interior livable area: 1,004 sqft
Property
Parking
- Details: Contact manager
Features
- Exterior features: Fenced-in backyard, No Utilities included in rent
Details
- Parcel number: 09914521
Construction
Type & style
- Home type: SingleFamily
- Property subtype: Single Family Residence
Community & HOA
Location
- Region: Charlotte
Financial & listing details
- Lease term: 1 Year
Price history
| Date | Event | Price |
|---|---|---|
| 11/14/2025 | Listing removed | $340,000$339/sqft |
Source: | ||
| 11/5/2025 | Listed for rent | $1,900$2/sqft |
Source: Zillow Rentals | ||
| 9/10/2025 | Price change | $340,000-2.6%$339/sqft |
Source: | ||
| 7/16/2025 | Price change | $349,000-2.8%$348/sqft |
Source: | ||
| 6/27/2025 | Price change | $359,000-2.7%$358/sqft |
Source: | ||

