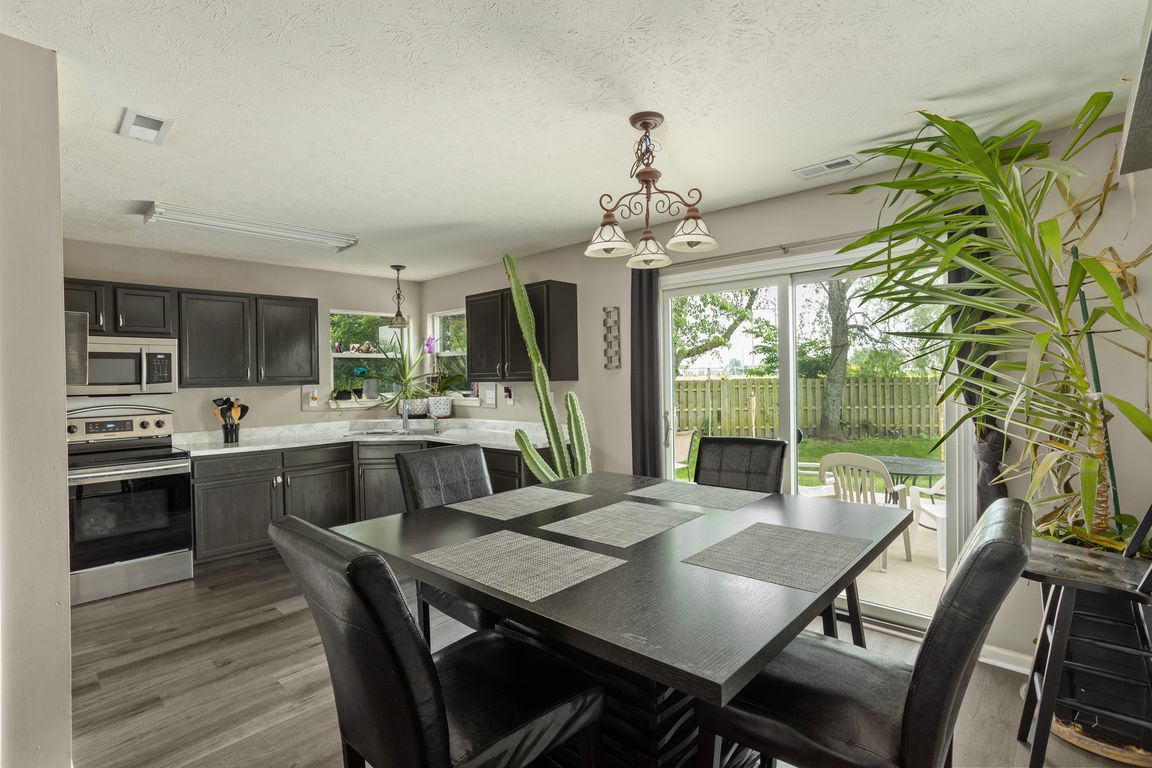
ActivePrice cut: $10K (6/28)
$305,000
3beds
1,988sqft
3933 Electra Ct, Lafayette, IN 47905
3beds
1,988sqft
Single family residence
Built in 2005
8,276 sqft
2 Attached garage spaces
What's special
Extra living spaceMain-level primary suiteBright open layoutAmple natural lightSoaring cathedral ceilingsQuiet cul-de-sacBeautifully updated home
Welcome to 3933 Electra Ct—a spacious and stylish 3-bedroom, 2.5-bath home nestled on a quiet cul-de-sac in Lafayette with no HOA! This beautifully updated home features new flooring throughout, soaring cathedral ceilings, and a bright, open layout with a loft that adds extra living space or the perfect home office. Enjoy ...
- 54 days
- on Zillow |
- 1,138 |
- 61 |
Source: IRMLS,MLS#: 202523235
Travel times
Kitchen
Primary Bedroom
Loft
Zillow last checked: 7 hours ago
Listing updated: June 28, 2025 at 07:52am
Listed by:
Karina Hernandez Agt:765-543-1973,
Trueblood Real Estate
Source: IRMLS,MLS#: 202523235
Facts & features
Interior
Bedrooms & bathrooms
- Bedrooms: 3
- Bathrooms: 3
- Full bathrooms: 2
- 1/2 bathrooms: 1
- Main level bedrooms: 2
Bedroom 1
- Level: Main
Bedroom 2
- Level: Main
Family room
- Level: Main
- Area: 182
- Dimensions: 14 x 13
Kitchen
- Level: Main
- Area: 247
- Dimensions: 19 x 13
Living room
- Level: Main
- Area: 240
- Dimensions: 15 x 16
Heating
- Natural Gas, Forced Air
Cooling
- Central Air
Appliances
- Included: Microwave, Refrigerator, Electric Range
- Laundry: Dryer Hook Up Gas/Elec, Main Level, Washer Hookup
Features
- Ceiling-9+, Ceiling Fan(s), Vaulted Ceiling(s), Main Level Bedroom Suite
- Flooring: Carpet, Vinyl
- Has basement: No
- Number of fireplaces: 1
- Fireplace features: Family Room, Living Room
Interior area
- Total structure area: 1,988
- Total interior livable area: 1,988 sqft
- Finished area above ground: 1,988
- Finished area below ground: 0
Video & virtual tour
Property
Parking
- Total spaces: 2
- Parking features: Attached
- Attached garage spaces: 2
Features
- Levels: Two
- Stories: 2
- Fencing: Full,Privacy
Lot
- Size: 8,276.4 Square Feet
- Dimensions: 48X111
- Features: Cul-De-Sac, Level, 0-2.9999, City/Town/Suburb
Details
- Additional structures: Shed
- Parcel number: 790735277003.000004
Construction
Type & style
- Home type: SingleFamily
- Property subtype: Single Family Residence
Materials
- Vinyl Siding
- Foundation: Slab
- Roof: Shingle
Condition
- New construction: No
- Year built: 2005
Utilities & green energy
- Sewer: City
- Water: City
Community & HOA
Community
- Features: Sidewalks
- Subdivision: Amelia Station
Location
- Region: Lafayette
Financial & listing details
- Tax assessed value: $245,500
- Annual tax amount: $1,242
- Date on market: 6/18/2025
- Listing terms: Cash,Conventional,FHA,VA Loan