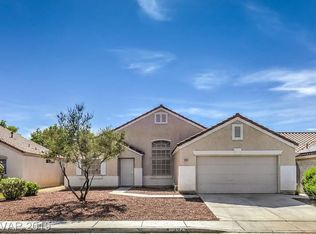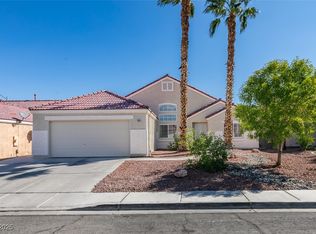Pride of Ownership! BEAUTIFUL Single-Story with ceiling fans throughout. NO HOA! Entertainer's backyard featuring dual pergolas and a hot tub! Owned solar panels reduce power bills! Water softener, R/O system, washer, dryer, and all kitchen appliances included. Spacious corner lot! Over-sized family room. French doors to backyard! This house has it ALL and is move-in ready. Minutes from parks, freeways and the world-famous Las Vegas Strip!
This property is off market, which means it's not currently listed for sale or rent on Zillow. This may be different from what's available on other websites or public sources.

