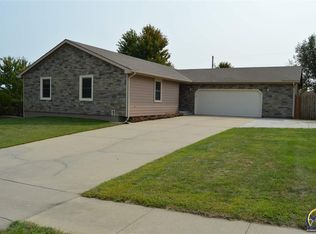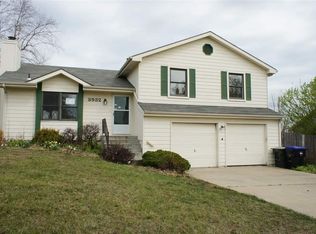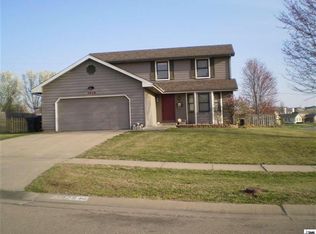Sold on 06/13/25
Price Unknown
3933 SW 38th Ter, Topeka, KS 66610
4beds
2,228sqft
Single Family Residence, Residential
Built in 2017
0.26 Acres Lot
$414,500 Zestimate®
$--/sqft
$2,389 Estimated rent
Home value
$414,500
$352,000 - $485,000
$2,389/mo
Zestimate® history
Loading...
Owner options
Explore your selling options
What's special
A fantastic home and a must see! The features in this home are fun, unique, and set this property apart from all rest in its area and price range. This home boasts an outdoor kitchen area. A fully irrigated lawn system w/landscape lighting. An outdoor playhouse/office w/mini HVAC system. Trex deck w/hot tub support. Surround sound bsmnt theatre. A Ball custom kitchen w/granite countertops. Onyx bathroom in the primary bdrm. High efficiency HVAC system(96%). And all in the highly desired washburn rural school distr. Won't Last long. Make your appt fast!
Zillow last checked: 8 hours ago
Listing updated: June 13, 2025 at 10:44am
Listed by:
Robbie Ramos 785-383-9713,
KW One Legacy Partners, LLC
Bought with:
Amber Smith, SA00237149
KW One Legacy Partners, LLC
Source: Sunflower AOR,MLS#: 239318
Facts & features
Interior
Bedrooms & bathrooms
- Bedrooms: 4
- Bathrooms: 3
- Full bathrooms: 2
- 1/2 bathrooms: 1
Primary bedroom
- Level: Upper
- Area: 190.8
- Dimensions: 14'7x13'1
Bedroom 2
- Level: Upper
- Area: 158.88
- Dimensions: 13'11x11'5
Bedroom 3
- Level: Upper
- Area: 124.63
- Dimensions: 11'5x10'11
Bedroom 4
- Level: Lower
- Area: 135.33
- Dimensions: 14x9'8
Dining room
- Level: Main
Family room
- Level: Basement
- Area: 294.06
- Dimensions: 22'4x13'2
Kitchen
- Level: Main
- Area: 138.94
- Dimensions: 13'8x10'2
Laundry
- Level: Lower
- Area: 25.63
- Dimensions: 6'10x3'9
Living room
- Level: Main
- Area: 268.94
- Dimensions: 17'2x15'8
Heating
- Natural Gas
Cooling
- Central Air
Features
- Flooring: Hardwood, Carpet
- Basement: Concrete,Partially Finished
- Has fireplace: No
Interior area
- Total structure area: 2,228
- Total interior livable area: 2,228 sqft
- Finished area above ground: 1,450
- Finished area below ground: 778
Property
Parking
- Total spaces: 2
- Parking features: Attached
- Attached garage spaces: 2
Features
- Levels: Multi/Split
- Patio & porch: Covered, Deck
- Exterior features: Outdoor Grill
- Fencing: Privacy
Lot
- Size: 0.26 Acres
- Dimensions: 83 x 135
Details
- Parcel number: R61928
- Special conditions: Standard,Arm's Length
Construction
Type & style
- Home type: SingleFamily
- Property subtype: Single Family Residence, Residential
Materials
- Frame
Condition
- Year built: 2017
Utilities & green energy
- Water: Public
Community & neighborhood
Location
- Region: Topeka
- Subdivision: Country Heights
Price history
| Date | Event | Price |
|---|---|---|
| 6/13/2025 | Sold | -- |
Source: | ||
| 5/15/2025 | Pending sale | $410,000$184/sqft |
Source: | ||
| 5/9/2025 | Listed for sale | $410,000$184/sqft |
Source: | ||
| 9/29/2017 | Sold | -- |
Source: | ||
Public tax history
| Year | Property taxes | Tax assessment |
|---|---|---|
| 2025 | -- | $34,554 +2% |
| 2024 | $5,312 +2.7% | $33,877 +3% |
| 2023 | $5,172 +9.7% | $32,890 +12% |
Find assessor info on the county website
Neighborhood: Colly Creek
Nearby schools
GreatSchools rating
- 3/10Pauline Central Primary SchoolGrades: PK-3Distance: 3.9 mi
- 6/10Washburn Rural Middle SchoolGrades: 7-8Distance: 3 mi
- 8/10Washburn Rural High SchoolGrades: 9-12Distance: 3.2 mi
Schools provided by the listing agent
- Elementary: Pauline Elementary School/USD 437
- Middle: Washburn Rural Middle School/USD 437
- High: Washburn Rural High School/USD 437
Source: Sunflower AOR. This data may not be complete. We recommend contacting the local school district to confirm school assignments for this home.


