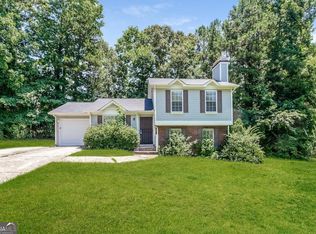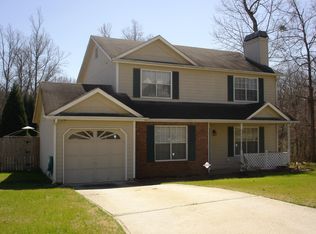Closed
$266,000
3934 Conley Downs Ln, Decatur, GA 30034
3beds
1,489sqft
Single Family Residence
Built in 1992
0.4 Acres Lot
$246,700 Zestimate®
$179/sqft
$2,009 Estimated rent
Home value
$246,700
$232,000 - $262,000
$2,009/mo
Zestimate® history
Loading...
Owner options
Explore your selling options
What's special
"WELCOME HOME" This home has been completely updated with the best possible upgrades. Home features a newer roof, New Kitchen Black/Stainless Steel appliances, backsplash with a beautiful corner nook to utilize all of the wonderful cabinet space. All Appliances stay with the purchase of the home, including the washer and dryer. Everything you could imagine in a home, this home has it. Highly sought after Spacious Owners Suite on the main level with a garden tub and separate shower in private WC room. This home also features a lovely sitting porch and a very private back deck, to view a very large spacious corner private level lot that offers plenty of space to expand. The photos of the home are spot on. Thank you in advance and please don't wait, this one will not last.
Zillow last checked: 8 hours ago
Listing updated: September 29, 2023 at 06:52am
Listed by:
Daryl Battles 678-908-1696,
HomeSmart
Bought with:
Vennise Johnson, 380245
Source: GAMLS,MLS#: 10191446
Facts & features
Interior
Bedrooms & bathrooms
- Bedrooms: 3
- Bathrooms: 2
- Full bathrooms: 2
- Main level bathrooms: 1
- Main level bedrooms: 1
Dining room
- Features: Dining Rm/Living Rm Combo
Kitchen
- Features: Breakfast Area, Pantry, Solid Surface Counters
Heating
- Central
Cooling
- Ceiling Fan(s), Central Air
Appliances
- Included: Dryer, Washer, Dishwasher, Disposal, Microwave, Oven/Range (Combo), Refrigerator, Stainless Steel Appliance(s)
- Laundry: Mud Room
Features
- Walk-In Closet(s), Master On Main Level, Split Bedroom Plan
- Flooring: Tile, Carpet, Laminate, Vinyl
- Basement: Crawl Space
- Number of fireplaces: 1
- Fireplace features: Family Room
- Common walls with other units/homes: No Common Walls
Interior area
- Total structure area: 1,489
- Total interior livable area: 1,489 sqft
- Finished area above ground: 1,489
- Finished area below ground: 0
Property
Parking
- Total spaces: 6
- Parking features: Attached, Garage Door Opener, Garage, Storage, Off Street
- Has attached garage: Yes
Features
- Levels: Two
- Stories: 2
- Patio & porch: Deck, Porch
- Exterior features: Other
Lot
- Size: 0.40 Acres
- Features: Sloped
- Residential vegetation: Grassed
Details
- Parcel number: 15 040 02 146
Construction
Type & style
- Home type: SingleFamily
- Architectural style: Traditional
- Property subtype: Single Family Residence
Materials
- Wood Siding
- Foundation: Slab
- Roof: Tile
Condition
- Updated/Remodeled
- New construction: No
- Year built: 1992
Utilities & green energy
- Sewer: Public Sewer
- Water: Public
- Utilities for property: Cable Available, Sewer Connected, Electricity Available, High Speed Internet, Natural Gas Available, Phone Available, Water Available
Green energy
- Energy efficient items: Insulation, Roof, Appliances, Water Heater
- Water conservation: Low-Flow Fixtures
Community & neighborhood
Security
- Security features: Smoke Detector(s)
Community
- Community features: None
Location
- Region: Decatur
- Subdivision: CONLEY DOWNS
Other
Other facts
- Listing agreement: Exclusive Right To Sell
- Listing terms: 1031 Exchange,Cash,Conventional,FHA,Fannie Mae Approved,Freddie Mac Approved,VA Loan
Price history
| Date | Event | Price |
|---|---|---|
| 7/10/2025 | Listing removed | $284,900+5.5%$191/sqft |
Source: | ||
| 4/29/2025 | Price change | $269,990-3.6%$181/sqft |
Source: | ||
| 3/26/2025 | Price change | $279,990-1.7%$188/sqft |
Source: | ||
| 3/8/2025 | Listed for sale | $284,900+7.1%$191/sqft |
Source: | ||
| 9/27/2023 | Sold | $266,000+0%$179/sqft |
Source: | ||
Public tax history
| Year | Property taxes | Tax assessment |
|---|---|---|
| 2025 | $3,286 +0.9% | $100,800 +7.7% |
| 2024 | $3,256 -25.9% | $93,560 +3.4% |
| 2023 | $4,394 +29.4% | $90,480 +31.8% |
Find assessor info on the county website
Neighborhood: 30034
Nearby schools
GreatSchools rating
- 4/10Oakview Elementary SchoolGrades: PK-5Distance: 0.9 mi
- 4/10Cedar Grove Middle SchoolGrades: 6-8Distance: 2.2 mi
- 2/10Cedar Grove High SchoolGrades: 9-12Distance: 1.8 mi
Schools provided by the listing agent
- Elementary: Oak View
- Middle: Cedar Grove
- High: Cedar Grove
Source: GAMLS. This data may not be complete. We recommend contacting the local school district to confirm school assignments for this home.
Get a cash offer in 3 minutes
Find out how much your home could sell for in as little as 3 minutes with a no-obligation cash offer.
Estimated market value$246,700
Get a cash offer in 3 minutes
Find out how much your home could sell for in as little as 3 minutes with a no-obligation cash offer.
Estimated market value
$246,700

