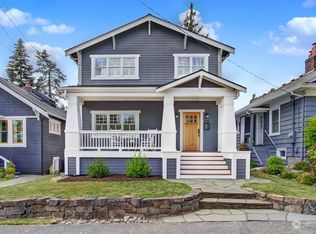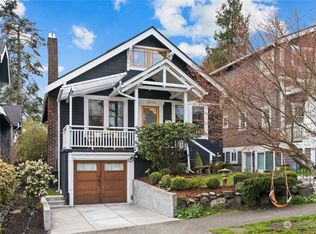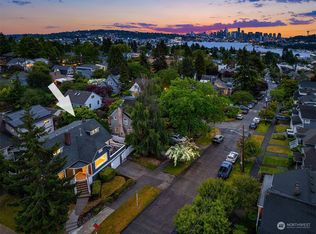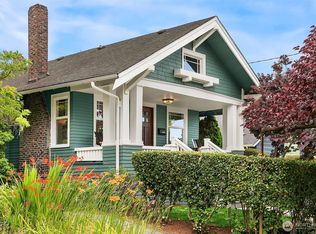Sold
Listed by:
Kelly Byrne,
Blue Pacific Real Estate
Bought with: Keller Williams Eastside
$1,885,000
3934 Interlake Avenue N, Seattle, WA 98103
5beds
3,190sqft
Single Family Residence
Built in 1926
4,072.86 Square Feet Lot
$1,861,100 Zestimate®
$591/sqft
$5,835 Estimated rent
Home value
$1,861,100
$1.71M - $2.03M
$5,835/mo
Zestimate® history
Loading...
Owner options
Explore your selling options
What's special
Discover Urban Living Perfection in Wallingford! This Craftsman offers unparalleled comfort and style. Meticulously reimagined 5BR, 3.25BA retreat spanning 3,190sf with partial mountain and city views. Highlights - open floor plan with herringbone flooring; spacious main floor primary suite; 3 upstairs bedrooms + flex space; lower level guest quarters; gardener's dream backyard, 1-car garage & driveway parking. Prime Location - nestled between Wallingford & Fremont, this home provides ultimate convenience. Steps from Burke-Gilman, Gas Works, and Lake Union. Effortless commute to SLU, Queen Anne, & major freeways. Your urban oasis awaits – don't miss this extraordinary opportunity to live in the heart of Seattle's most vibrant neighborhoods!
Zillow last checked: 8 hours ago
Listing updated: April 21, 2025 at 04:03am
Listed by:
Kelly Byrne,
Blue Pacific Real Estate
Bought with:
Lincy Mathew, 22025206
Keller Williams Eastside
Source: NWMLS,MLS#: 2329112
Facts & features
Interior
Bedrooms & bathrooms
- Bedrooms: 5
- Bathrooms: 4
- Full bathrooms: 2
- 3/4 bathrooms: 1
- 1/2 bathrooms: 1
- Main level bathrooms: 2
- Main level bedrooms: 1
Primary bedroom
- Level: Main
Bedroom
- Level: Second
Bedroom
- Level: Second
Bedroom
- Level: Lower
Bedroom
- Level: Second
Bathroom full
- Level: Second
Bathroom full
- Level: Lower
Bathroom three quarter
- Level: Main
Other
- Level: Main
Dining room
- Level: Main
Entry hall
- Level: Main
Other
- Description: Flex space
- Level: Second
Family room
- Level: Lower
Kitchen with eating space
- Level: Main
Living room
- Level: Main
Utility room
- Description: Main laundry room
- Level: Lower
Utility room
- Description: 2nd laundry hookups
- Level: Second
Heating
- Fireplace(s)
Cooling
- Has cooling: Yes
Appliances
- Included: Dishwasher(s), Disposal, Microwave(s), Refrigerator(s), Trash Compactor, Garbage Disposal, Water Heater: Full Size - electric, Water Heater Location: Basement
Features
- Bath Off Primary, Dining Room, Walk-In Pantry
- Flooring: Ceramic Tile, Engineered Hardwood, Carpet
- Windows: Double Pane/Storm Window, Skylight(s)
- Basement: Finished
- Number of fireplaces: 1
- Fireplace features: Wood Burning, Main Level: 1, Fireplace
Interior area
- Total structure area: 3,190
- Total interior livable area: 3,190 sqft
Property
Parking
- Total spaces: 1
- Parking features: Driveway, Attached Garage, Off Street
- Attached garage spaces: 1
Features
- Levels: Two
- Stories: 2
- Entry location: Main
- Patio & porch: Bath Off Primary, Ceramic Tile, Double Pane/Storm Window, Dining Room, Fireplace, Skylight(s), Vaulted Ceiling(s), Walk-In Closet(s), Walk-In Pantry, Wall to Wall Carpet, Water Heater, Wet Bar
- Has view: Yes
- View description: City, Mountain(s), See Remarks, Territorial
Lot
- Size: 4,072 sqft
- Features: Curbs, Drought Res Landscape, Paved, Sidewalk, Deck, Dog Run, Fenced-Partially, Gas Available
- Topography: Level
- Residential vegetation: Garden Space
Details
- Parcel number: 3925400090
- On leased land: Yes
- Zoning description: Jurisdiction: City
- Special conditions: Standard
Construction
Type & style
- Home type: SingleFamily
- Property subtype: Single Family Residence
Materials
- Wood Siding, Wood Products
- Foundation: Poured Concrete
- Roof: Composition
Condition
- Very Good
- Year built: 1926
Utilities & green energy
- Electric: Company: Seattle City Light
- Sewer: Sewer Connected, Company: Seattle Public Utilities
- Water: Public, Company: Seattle Public Utilities
Community & neighborhood
Location
- Region: Seattle
- Subdivision: Wallingford
Other
Other facts
- Listing terms: Cash Out,Conventional
- Cumulative days on market: 49 days
Price history
| Date | Event | Price |
|---|---|---|
| 3/21/2025 | Sold | $1,885,000-5.7%$591/sqft |
Source: | ||
| 2/21/2025 | Pending sale | $1,998,000$626/sqft |
Source: | ||
| 2/6/2025 | Listed for sale | $1,998,000+98.8%$626/sqft |
Source: | ||
| 5/13/2024 | Sold | $1,005,000$315/sqft |
Source: | ||
Public tax history
| Year | Property taxes | Tax assessment |
|---|---|---|
| 2024 | $11,128 +6.2% | $1,146,000 +4.4% |
| 2023 | $10,483 +3.4% | $1,098,000 -7.4% |
| 2022 | $10,141 +6.7% | $1,186,000 +16% |
Find assessor info on the county website
Neighborhood: Wallingford
Nearby schools
GreatSchools rating
- 9/10B F Day Elementary SchoolGrades: PK-5Distance: 0.4 mi
- 8/10Hamilton International Middle SchoolGrades: 6-8Distance: 0.2 mi
- 10/10Lincoln High SchoolGrades: 9-12Distance: 0.3 mi

Get pre-qualified for a loan
At Zillow Home Loans, we can pre-qualify you in as little as 5 minutes with no impact to your credit score.An equal housing lender. NMLS #10287.
Sell for more on Zillow
Get a free Zillow Showcase℠ listing and you could sell for .
$1,861,100
2% more+ $37,222
With Zillow Showcase(estimated)
$1,898,322


