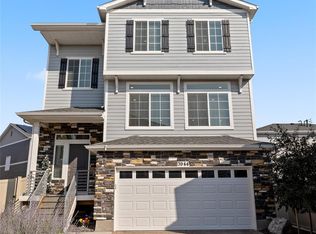Sold for $450,283 on 02/21/23
$450,283
3934 N Quatar Ct, Aurora, CO 80019
3beds
2baths
1,471sqft
SingleFamily
Built in 2022
3,560 Square Feet Lot
$439,500 Zestimate®
$306/sqft
$2,740 Estimated rent
Home value
$439,500
$418,000 - $461,000
$2,740/mo
Zestimate® history
Loading...
Owner options
Explore your selling options
What's special
3934 N Quatar Ct, Aurora, CO 80019 is a single family home that contains 1,471 sq ft and was built in 2022. It contains 3 bedrooms and 2.5 bathrooms. This home last sold for $450,283 in February 2023.
The Zestimate for this house is $439,500. The Rent Zestimate for this home is $2,740/mo.
Facts & features
Interior
Bedrooms & bathrooms
- Bedrooms: 3
- Bathrooms: 2.5
Heating
- Other
Features
- Flooring: Other
Interior area
- Total interior livable area: 1,471 sqft
Property
Parking
- Parking features: Garage - Attached
Features
- Exterior features: Other
Lot
- Size: 3,560 sqft
Details
- Parcel number: 0182124317011
Construction
Type & style
- Home type: SingleFamily
Materials
- Frame
- Foundation: Slab
- Roof: Composition
Condition
- Year built: 2022
Community & neighborhood
Location
- Region: Aurora
Price history
| Date | Event | Price |
|---|---|---|
| 2/21/2023 | Sold | $450,283$306/sqft |
Source: Public Record | ||
Public tax history
| Year | Property taxes | Tax assessment |
|---|---|---|
| 2025 | $5,984 +30.6% | $27,060 -16% |
| 2024 | $4,583 +14.3% | $32,200 +23.8% |
| 2023 | $4,012 +109.1% | $26,010 +28.6% |
Find assessor info on the county website
Neighborhood: Green Valley Ranch East
Nearby schools
GreatSchools rating
- 5/10Aurora Highlands P-8Grades: PK-8Distance: 1.5 mi
- 5/10Vista Peak 9-12 PreparatoryGrades: 9-12Distance: 3.6 mi
Get a cash offer in 3 minutes
Find out how much your home could sell for in as little as 3 minutes with a no-obligation cash offer.
Estimated market value
$439,500
Get a cash offer in 3 minutes
Find out how much your home could sell for in as little as 3 minutes with a no-obligation cash offer.
Estimated market value
$439,500
