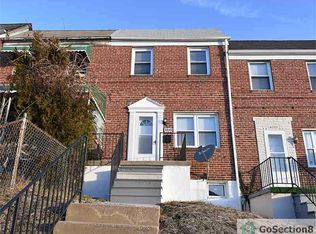Sold for $225,000
$225,000
3934 Rokeby Rd, Baltimore, MD 21229
3beds
1,390sqft
Townhouse
Built in 1948
2,700 Square Feet Lot
$217,200 Zestimate®
$162/sqft
$2,314 Estimated rent
Home value
$217,200
$206,000 - $228,000
$2,314/mo
Zestimate® history
Loading...
Owner options
Explore your selling options
What's special
Meticulously and fully renovated end of group 3BR/2BA + finished basement home. As you enter this home via the front porch you will immediately notice the abundant natural light from the brand new windows throughout. The modern, open concept living space on the main level features brand new recessed lighting, central fan, and luxury vinyl plank. Toward the rear of the home on the first level you will discover a brand new kitchen featuring white shaker cabinetry, stainless steel appliances, quartz countertops, subway tile backsplash, and an island with sleek pendant lighting. There is a convenient walk out to the rear yard which could easily serve as entertainment space or private parking. On the second level of the home, you will find three bright bedrooms complete with all new lighting, luxury vinyl flooring, and fresh paint. The brand new hall bathroom includes custom tile surround, new toilet, vanity, and hardware. Make your way to the basement to discover a beautifully finished family room, second full bathroom, and utility area. The basement features recessed lighting and all new luxury vinyl plank flooring. The second full bathroom offers a standing shower with custom tile surround and niche. There is a basement sump pump adjacent to the washer/dryer hookup and the utility room featuring new water heater and all new high-efficiency HVAC system. This home includes a brand new roof and has received high-efficiency spray foam insulation in all the exterior walls - helping to keep your energy use efficient! With all new permitted mechanicals, fresh paint, trim, hardware throughout, and drywall, all you will need to do is move right in and enjoy.
Zillow last checked: 8 hours ago
Listing updated: September 08, 2025 at 02:22pm
Listed by:
Travis Lauchman 301-367-9578,
Cummings & Co. Realtors
Bought with:
Jessica Young-Stewart, 653294
RE/MAX Executive
Todd Young, 5003356
RE/MAX Executive
Source: Bright MLS,MLS#: MDBA2173866
Facts & features
Interior
Bedrooms & bathrooms
- Bedrooms: 3
- Bathrooms: 2
- Full bathrooms: 2
Bedroom 1
- Features: Flooring - Luxury Vinyl Plank, Ceiling Fan(s)
- Level: Upper
Bedroom 2
- Features: Flooring - Luxury Vinyl Plank
- Level: Upper
Bedroom 3
- Features: Flooring - Luxury Vinyl Plank
- Level: Upper
Bathroom 1
- Features: Bathroom - Tub Shower
- Level: Upper
Bathroom 2
- Level: Lower
Dining room
- Features: Recessed Lighting
- Level: Main
Family room
- Features: Flooring - Luxury Vinyl Plank
- Level: Lower
Kitchen
- Features: Kitchen Island, Lighting - Pendants, Recessed Lighting, Countertop(s) - Quartz
- Level: Main
Living room
- Features: Flooring - Luxury Vinyl Plank, Ceiling Fan(s), Recessed Lighting
- Level: Main
Utility room
- Features: Flooring - Concrete
- Level: Lower
Heating
- Forced Air, Electric
Cooling
- Central Air, Electric
Appliances
- Included: Dishwasher, Disposal, Energy Efficient Appliances, Exhaust Fan, Microwave, Oven/Range - Electric, Refrigerator, Stainless Steel Appliance(s), Water Heater, Electric Water Heater
- Laundry: In Basement
Features
- Bathroom - Tub Shower, Ceiling Fan(s), Combination Kitchen/Dining, Open Floorplan, Kitchen Island, Recessed Lighting, Upgraded Countertops, Dry Wall
- Windows: Vinyl Clad, Double Hung
- Basement: Finished,Improved,Interior Entry,Exterior Entry,Sump Pump,Rear Entrance,Connecting Stairway
- Has fireplace: No
Interior area
- Total structure area: 1,440
- Total interior livable area: 1,390 sqft
- Finished area above ground: 960
- Finished area below ground: 430
Property
Parking
- Parking features: On Street
- Has uncovered spaces: Yes
Accessibility
- Accessibility features: None
Features
- Levels: Three
- Stories: 3
- Pool features: None
- Fencing: Chain Link
Lot
- Size: 2,700 sqft
- Dimensions: 30 x 90
Details
- Additional structures: Above Grade, Below Grade
- Parcel number: 0316062528E018
- Zoning: R-6
- Special conditions: Standard
Construction
Type & style
- Home type: Townhouse
- Architectural style: Federal
- Property subtype: Townhouse
Materials
- Brick
- Foundation: Block
- Roof: Slate,Rubber
Condition
- New construction: No
- Year built: 1948
- Major remodel year: 2025
Utilities & green energy
- Electric: 150 Amps
- Sewer: Public Sewer
- Water: Public
Community & neighborhood
Location
- Region: Baltimore
- Subdivision: Edmondson Village
- Municipality: Baltimore City
Other
Other facts
- Listing agreement: Exclusive Agency
- Ownership: Fee Simple
Price history
| Date | Event | Price |
|---|---|---|
| 9/8/2025 | Sold | $225,000+2.3%$162/sqft |
Source: | ||
| 8/19/2025 | Pending sale | $219,999$158/sqft |
Source: | ||
| 8/5/2025 | Price change | $219,999-3.3%$158/sqft |
Source: | ||
| 8/1/2025 | Price change | $227,500-1.1%$164/sqft |
Source: | ||
| 7/3/2025 | Listed for sale | $230,000+123.3%$165/sqft |
Source: | ||
Public tax history
| Year | Property taxes | Tax assessment |
|---|---|---|
| 2025 | -- | $115,033 +7.3% |
| 2024 | $2,529 +7.9% | $107,167 +7.9% |
| 2023 | $2,343 +3.9% | $99,300 |
Find assessor info on the county website
Neighborhood: Edmondson Village
Nearby schools
GreatSchools rating
- 5/10Lyndhurst Elementary SchoolGrades: PK-8Distance: 0.3 mi
- 1/10Edmondson-Westside High SchoolGrades: 9-12Distance: 0.6 mi
- NAK.A.S.A. (Knowledge And Success Academy)Grades: 6-12Distance: 0.8 mi
Schools provided by the listing agent
- District: Baltimore City Public Schools
Source: Bright MLS. This data may not be complete. We recommend contacting the local school district to confirm school assignments for this home.

Get pre-qualified for a loan
At Zillow Home Loans, we can pre-qualify you in as little as 5 minutes with no impact to your credit score.An equal housing lender. NMLS #10287.
