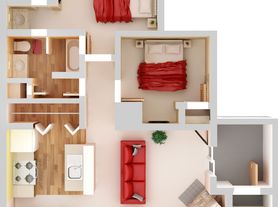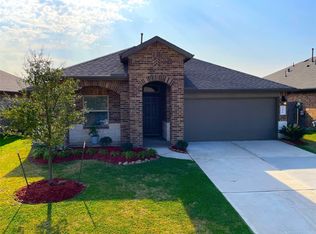Welcome to this stunning single-story ranch-style home, perfectly situated on what was once a lush golf course offering serene views and open green space just beyond your backyard. Step inside to a spacious open floor plan that seamlessly connects the living, dining, and kitchen areas perfect for entertaining or relaxed everyday living. The kitchen features granite countertops, an extra-large island, walk-in pantry, gas appliances, and a reverse osmosis system for pure, fresh drinking water. Enjoy stylish wood laminate flooring throughout, a laundry room with washer and dryer included, and a primary suite boasting a large walk-in closet and dual-sink bathroom. Outside, unwind on your covered tile patio with ceiling fan and lighting, overlooking a private garden a peaceful retreat for morning coffee or evening gatherings. Additional features include: 4 bedrooms / 2 full baths Attached two-car garage Water softener system Single-story design (no stairs!) No pets permitted This home blends comfort, efficiency, and tranquility in a beautiful setting ideal for anyone seeking modern amenities and a touch of nature.
House for rent
$2,400/mo
3935 Country Club Dr, Baytown, TX 77521
4beds
1,797sqft
Price may not include required fees and charges.
Singlefamily
Available now
No pets
Central air, ceiling fan
In unit laundry
2 Attached garage spaces parking
-- Heating
What's special
Lush golf coursePrivate gardenGas appliancesReverse osmosis systemWood laminate flooringSpacious open floor planGranite countertops
- 25 days |
- -- |
- -- |
Travel times
Looking to buy when your lease ends?
Consider a first-time homebuyer savings account designed to grow your down payment with up to a 6% match & a competitive APY.
Facts & features
Interior
Bedrooms & bathrooms
- Bedrooms: 4
- Bathrooms: 2
- Full bathrooms: 2
Cooling
- Central Air, Ceiling Fan
Appliances
- Included: Dishwasher, Disposal, Dryer, Microwave, Oven, Range, Refrigerator, Washer
- Laundry: In Unit, Laundry Room
Features
- Ceiling Fan(s), Double Vanity, Eat-in Kitchen, Granite Counters, Kitchen Island, No Interior Steps, Open Floorplan, Pantry, Primary Bedroom on Main, Smart Thermostat, Soaking Tub, Walk In Closet, Walk-In Closet(s)
- Flooring: Carpet, Laminate
Interior area
- Total interior livable area: 1,797 sqft
Property
Parking
- Total spaces: 2
- Parking features: Attached, Garage, Covered
- Has attached garage: Yes
- Details: Contact manager
Features
- Stories: 1
- Exterior features: Contact manager
Details
- Parcel number: 1415800020035
Construction
Type & style
- Home type: SingleFamily
- Property subtype: SingleFamily
Condition
- Year built: 2020
Community & HOA
Community
- Features: Playground
Location
- Region: Baytown
Financial & listing details
- Lease term: 12 Months
Price history
| Date | Event | Price |
|---|---|---|
| 10/13/2025 | Listed for rent | $2,400$1/sqft |
Source: Unlock MLS #5200863 | ||
| 8/6/2024 | Sold | -- |
Source: Public Record | ||

