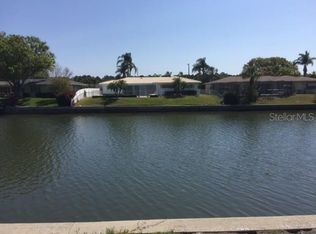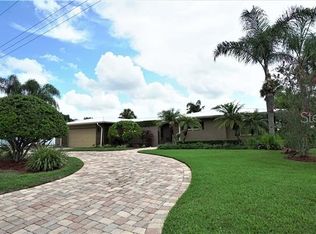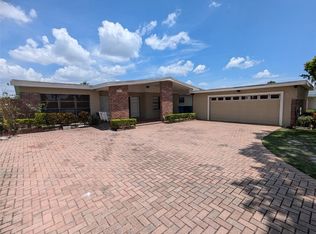This spacious, single-family home has been professionally decorated and upgraded inside and out. The brick paver circular driveway is lined with lush tropical landscaping. When you enter the home you are greeted with a 8’ wall of windows looking out onto the impeccably manicured backyard, tranquil pergola, and water view. The oversized 30’x15’ swimming pool has been refinished and new designer pool tile installed. The home has 4 large bedrooms and 3 generously appointed bathrooms. The spa like Master Suite has been remodeled this year with a digital shower that controls 4 different water options. The chef’s kitchen has upgraded cabinets, plenty of pantry storage and exotic granite counter-tops. The laundry room was upgraded this year with new quartz counter-tops and high capacity front load appliances. There is also a theater with platform seating. The second floor houses the kids retreat with a loft area. There is an attached storage shed. Don’t miss this rare chance to move into Dana Shores and be close to all major access roads, TIA, Tampa and St. Pete. This house won’t last long.
This property is off market, which means it's not currently listed for sale or rent on Zillow. This may be different from what's available on other websites or public sources.


