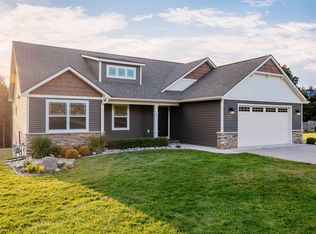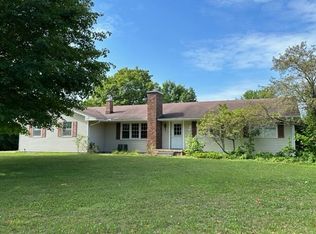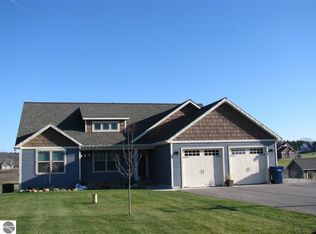Sold for $282,500
$282,500
3935 E Long Lake Rd, Traverse City, MI 49685
6beds
2,685sqft
Single Family Residence
Built in 1969
0.88 Acres Lot
$287,500 Zestimate®
$105/sqft
$3,707 Estimated rent
Home value
$287,500
$267,000 - $311,000
$3,707/mo
Zestimate® history
Loading...
Owner options
Explore your selling options
What's special
Check out this gorgeous lot in the heart of Grand Traverse County, this large and inviting home offers both space and diversity. With numerous updates throughout, this property is move-in ready and perfect for those seeking comfort and style. The large lot provides plenty of room for outdoor activities, gardening, or simply enjoying the breathtaking surroundings. All dimensions & information regarding property is deemed accurate, but should be verified by the buyer.
Zillow last checked: 8 hours ago
Listing updated: February 04, 2026 at 08:49am
Listed by:
Rene Hills Cell:231-429-2936,
REO-TCFront-233021 231-947-9800
Bought with:
Renee Rosa, 6506049090
REO-TCRandolph-233022
Source: NGLRMLS,MLS#: 1930353
Facts & features
Interior
Bedrooms & bathrooms
- Bedrooms: 6
- Bathrooms: 3
- 3/4 bathrooms: 3
- Main level bathrooms: 2
- Main level bedrooms: 4
Primary bedroom
- Level: Main
- Area: 88
- Dimensions: 11 x 8
Bedroom 2
- Level: Main
- Area: 81
- Dimensions: 9 x 9
Bedroom 3
- Level: Main
- Area: 90
- Dimensions: 9 x 10
Bedroom 4
- Level: Main
- Area: 81
- Dimensions: 9 x 9
Primary bathroom
- Features: Private
Dining room
- Level: Main
- Area: 48
- Dimensions: 8 x 6
Kitchen
- Level: Main
- Area: 225
- Dimensions: 15 x 15
Living room
- Level: Main
- Area: 154
- Dimensions: 14 x 11
Heating
- Forced Air, Natural Gas
Appliances
- Included: Refrigerator, Oven/Range, Dishwasher, Washer, Dryer
- Laundry: Lower Level
Features
- Den/Study, Ceiling Fan(s), Cable TV, High Speed Internet
- Flooring: Laminate, Wood, Concrete
- Basement: Walk-Out Access,Finished Rooms,Finished
- Has fireplace: Yes
- Fireplace features: Pellet Stove
Interior area
- Total structure area: 2,685
- Total interior livable area: 2,685 sqft
- Finished area above ground: 1,510
- Finished area below ground: 1,175
Property
Parking
- Total spaces: 2
- Parking features: Attached, Garage Door Opener, Concrete Floors, Asphalt
- Attached garage spaces: 2
Accessibility
- Accessibility features: Accessible Approach with Ramp
Features
- Patio & porch: Deck
- Waterfront features: None
Lot
- Size: 0.88 Acres
- Dimensions: 167 x 274 x 164 x 276
- Features: Rolling Slope
Details
- Additional structures: Shed(s)
- Parcel number: 0840500200
- Zoning description: Residential
Construction
Type & style
- Home type: SingleFamily
- Architectural style: Ranch,Raised Ranch
- Property subtype: Single Family Residence
Materials
- Frame, Vinyl Siding
- Roof: Asphalt
Condition
- New construction: No
- Year built: 1969
Utilities & green energy
- Sewer: Private Sewer
- Water: Private
Community & neighborhood
Community
- Community features: None
Location
- Region: Traverse City
- Subdivision: None
HOA & financial
HOA
- Services included: None
Other
Other facts
- Listing agreement: Exclusive Right Sell
- Price range: $282.5K - $282.5K
- Listing terms: Conventional,Cash,1031 Exchange
- Ownership type: Private Owner
- Road surface type: Asphalt
Price history
| Date | Event | Price |
|---|---|---|
| 1/30/2026 | Sold | $282,500-19.1%$105/sqft |
Source: | ||
| 12/9/2025 | Price change | $349,000-12.5%$130/sqft |
Source: | ||
| 9/10/2025 | Price change | $399,000-9.3%$149/sqft |
Source: | ||
| 8/15/2025 | Price change | $440,000-2.7%$164/sqft |
Source: | ||
| 5/27/2025 | Price change | $452,000-4.6%$168/sqft |
Source: | ||
Public tax history
| Year | Property taxes | Tax assessment |
|---|---|---|
| 2025 | $4,322 +5.3% | $267,600 +6.2% |
| 2024 | $4,105 +5% | $252,000 +20% |
| 2023 | $3,910 +2.8% | $210,000 +16.5% |
Find assessor info on the county website
Neighborhood: 49685
Nearby schools
GreatSchools rating
- 5/10Long Lake Elementary SchoolGrades: PK-5Distance: 0.6 mi
- 7/10West Middle SchoolGrades: 6-8Distance: 3.2 mi
- 1/10Traverse City High SchoolGrades: PK,9-12Distance: 7.9 mi
Schools provided by the listing agent
- District: Traverse City Area Public Schools
Source: NGLRMLS. This data may not be complete. We recommend contacting the local school district to confirm school assignments for this home.
Get pre-qualified for a loan
At Zillow Home Loans, we can pre-qualify you in as little as 5 minutes with no impact to your credit score.An equal housing lender. NMLS #10287.


