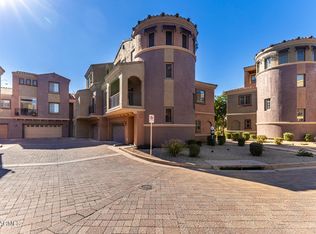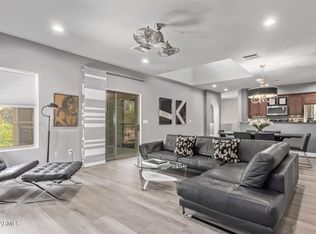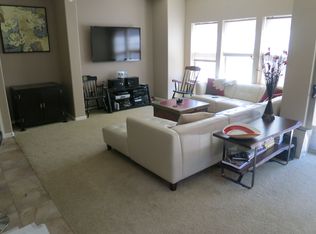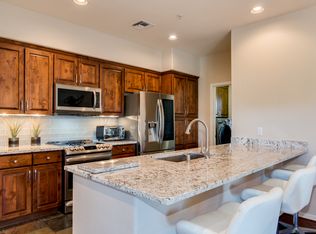Sold for $520,000
$520,000
3935 E Rough Rider Rd Unit 1076, Phoenix, AZ 85050
2beds
2baths
1,940sqft
Townhouse
Built in 2006
786 Square Feet Lot
$515,700 Zestimate®
$268/sqft
$2,595 Estimated rent
Home value
$515,700
$469,000 - $567,000
$2,595/mo
Zestimate® history
Loading...
Owner options
Explore your selling options
What's special
MODERN! STUNNING! This 2-bedrooms, 2-bathrooms + a Den, offers modern living in a vibrant resort style community. Featuring an open floor plan, plantation shutters & fresh paint. Home exudes warmth and style. The spacious kitchen boasts granite countertops, upgraded stainless steel appliances, open floor plan & large island. The main suite includes a covered deck with lush landscaping for morning coffee, walk-in closet, en-suite bath with dual sinks, soaking tub, & shower. A 3rd-level loft is perfect for a home office or game room. 2-car garage, & easy access to the community pool, spa, and sports courts. Located near the sought-after Aviano Community Center & top-rated school with shopping, dining & entertainment just minutes away. Don't miss this opportunity to make this your home.
Zillow last checked: 8 hours ago
Listing updated: July 28, 2025 at 02:00am
Listed by:
Fred Delgado 602-696-7461,
TruCORE Agency
Bought with:
Fred Delgado, SA578542000
TruCORE Agency
Source: ARMLS,MLS#: 6826124

Facts & features
Interior
Bedrooms & bathrooms
- Bedrooms: 2
- Bathrooms: 2
Heating
- Electric
Cooling
- Central Air, Ceiling Fan(s), Programmable Thmstat, See Remarks
Features
- High Speed Internet, Granite Counters, Double Vanity, Eat-in Kitchen, Breakfast Bar, 9+ Flat Ceilings, Kitchen Island, Pantry, Full Bth Master Bdrm, Separate Shwr & Tub
- Flooring: Carpet, Tile
- Windows: Low Emissivity Windows, Double Pane Windows
- Has basement: No
- Common walls with other units/homes: 1 Common Wall
Interior area
- Total structure area: 1,940
- Total interior livable area: 1,940 sqft
Property
Parking
- Total spaces: 2
- Parking features: Garage Door Opener
- Garage spaces: 2
Features
- Stories: 3
- Exterior features: Balcony
- Pool features: None
- Spa features: None
- Fencing: None
Lot
- Size: 786 sqft
- Features: Desert Back, Desert Front
Details
- Parcel number: 21240234
Construction
Type & style
- Home type: Townhouse
- Architectural style: Spanish
- Property subtype: Townhouse
- Attached to another structure: Yes
Materials
- Stucco, Wood Frame, Painted
- Roof: Tile
Condition
- Year built: 2006
Details
- Builder name: Toll Brothers
- Warranty included: Yes
Utilities & green energy
- Sewer: Public Sewer
- Water: City Water
Community & neighborhood
Security
- Security features: Fire Sprinkler System
Community
- Community features: Golf, Pickleball, Gated, Community Spa Htd, Community Media Room, Tennis Court(s), Playground, Biking/Walking Path, Fitness Center
Location
- Region: Phoenix
- Subdivision: VILLAGES AT AVIANO CONDOMINIUM
HOA & financial
HOA
- Has HOA: Yes
- HOA fee: $413 monthly
- Services included: Roof Repair, Insurance, Sewer, Pest Control, Maintenance Grounds, Street Maint, Trash, Water, Roof Replacement, Maintenance Exterior
- Association name: Villages at Aviano
- Association phone: 480-829-7400
- Second HOA fee: $288 semi-annually
- Second association name: Desert Ridge Comm.
Other
Other facts
- Listing terms: Cash,Conventional,FHA,VA Loan
- Ownership: Fee Simple
Price history
| Date | Event | Price |
|---|---|---|
| 2/4/2026 | Listing removed | $2,495$1/sqft |
Source: Zillow Rentals Report a problem | ||
| 12/15/2025 | Price change | $2,495-7.4%$1/sqft |
Source: Zillow Rentals Report a problem | ||
| 10/28/2025 | Price change | $2,695-3.6%$1/sqft |
Source: Zillow Rentals Report a problem | ||
| 9/3/2025 | Price change | $2,795-3.6%$1/sqft |
Source: Zillow Rentals Report a problem | ||
| 7/11/2025 | Price change | $2,900+48.7%$1/sqft |
Source: Zillow Rentals Report a problem | ||
Public tax history
| Year | Property taxes | Tax assessment |
|---|---|---|
| 2025 | $2,671 +21.5% | $43,530 -4.9% |
| 2024 | $2,198 -18.1% | $45,770 +52% |
| 2023 | $2,683 -1.1% | $30,119 -2.8% |
Find assessor info on the county website
Neighborhood: Desert View
Nearby schools
GreatSchools rating
- 8/10Wildfire Elementary SchoolGrades: PK-6Distance: 0.3 mi
- 7/10Explorer Middle SchoolGrades: 7-8Distance: 0.4 mi
- 10/10Pinnacle High SchoolGrades: 7-12Distance: 1 mi
Schools provided by the listing agent
- Elementary: Wildfire Elementary School
- Middle: Explorer Middle School
- High: Pinnacle High School
- District: Paradise Valley Unified District
Source: ARMLS. This data may not be complete. We recommend contacting the local school district to confirm school assignments for this home.
Get a cash offer in 3 minutes
Find out how much your home could sell for in as little as 3 minutes with a no-obligation cash offer.
Estimated market value$515,700
Get a cash offer in 3 minutes
Find out how much your home could sell for in as little as 3 minutes with a no-obligation cash offer.
Estimated market value
$515,700



