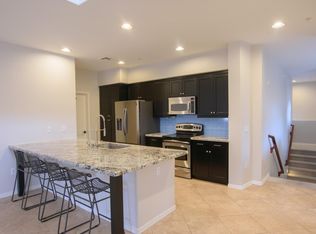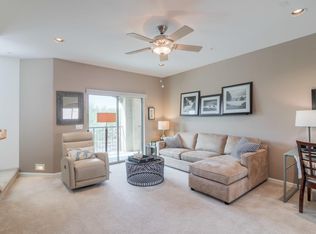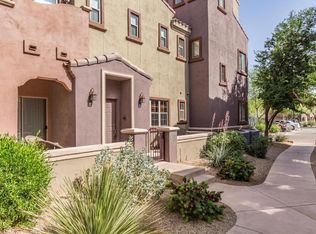This is a 1276 square foot, 3.0 bathroom, condo home. This home is located at 3935 E Rough Rider Rd Unit 1086, Phoenix, AZ 85050.
This property is off market, which means it's not currently listed for sale or rent on Zillow. This may be different from what's available on other websites or public sources.


