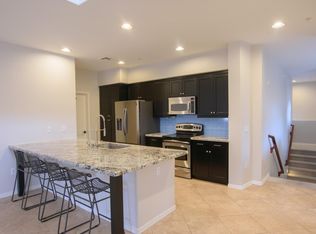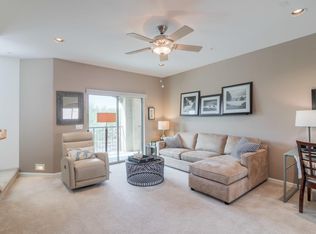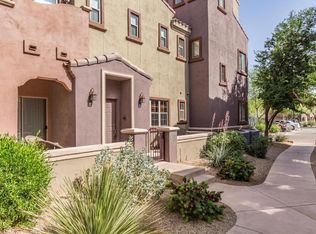Experience resort style living in this popular ''Viera'' floor plan of the Villages at Aviano in Desert Ridge. This bright and spacious home has been recently updated with wood-look tile flooring and offers open concept living designed for effortless entertaining. The gourmet kitchen boasts a large granite island, stainless steel GE appliances, and abundant cabinet space. Enjoy the convenience of a split bedroom floor plan on the main level with an additional bedroom and full bath upstairs. Unwind in your spacious owner's suite, which boasts a separate private balcony exit, ideal for enjoying your morning coffee. The owner's suite bath features dual vanities and an oversized walk-in closet. Investors - seller is open to possible leaseback. Enjoy a carefree lifestyle at Aviano with resort amenities at the luxurious community center with award-winning schools, dining, shopping, and freeway access just minutes away! The Club at Aviano, which offers a weight training facility, cardio room, barre/movement studio, lounge space, exhibition kitchen, and resort-size pool/spa with lap swimming - are all included in your HOA dues!
This property is off market, which means it's not currently listed for sale or rent on Zillow. This may be different from what's available on other websites or public sources.


