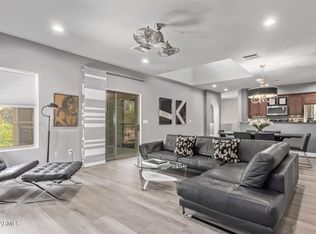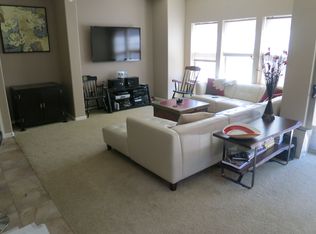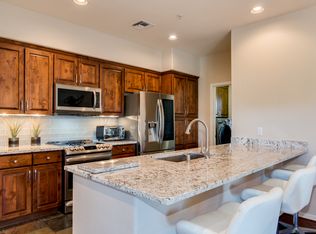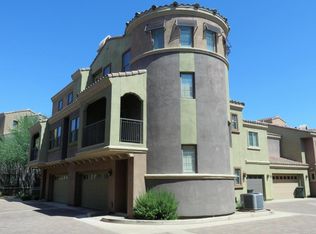Desert Ridge resort style luxury living at its finest! A model perfect beauty nestled in the desirable Villages at Aviano, this stunner is loaded with gorgeous finishes and details that would make Restoration Hardware jealous! Gourmet kitchen is a chef's dream w/ stainless steel appliances, two tone cabinetry, massive center island and slab granite counters. The great room, anchored by a gas FP, is warm and inviting, the prefect retreat! All appliances included, security system, surround sound and newly painted exterior. Desert Ridge is the place to be-world class shopping, dining, resort golf, trails throughout, beautiful parks and more. Living here gives you access to two amazing clubhouses! You have access to the award winning Aviano main clubhouse-full gym, pools, tennis, a 10++
This property is off market, which means it's not currently listed for sale or rent on Zillow. This may be different from what's available on other websites or public sources.



