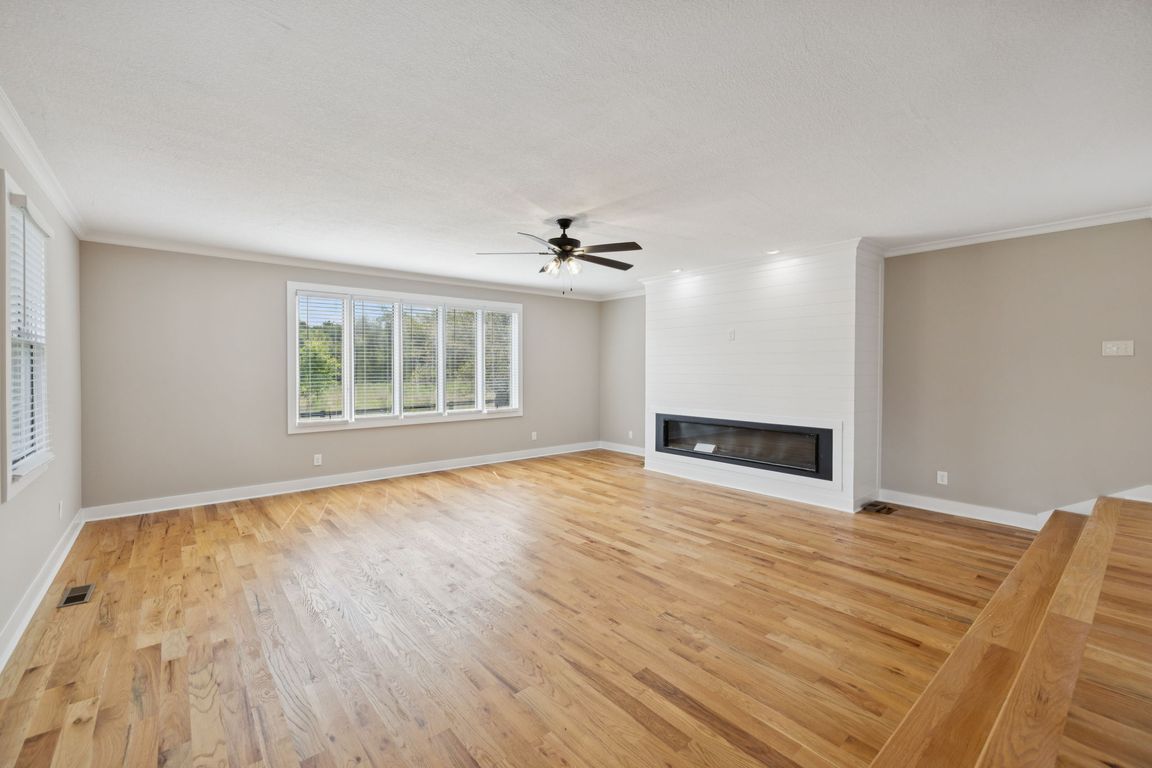
ActivePrice cut: $82.1K (10/31)
$901,900
5beds
3,450sqft
3935 Harmony Grove Rd, Hopkinsville, KY 42240
5beds
3,450sqft
Single family residence, residential
Built in 1990
7.26 Acres
2 Garage spaces
$261 price/sqft
What's special
Discover the rare opportunity of owning this completely renovated 7.2 acre exceptional estate at 3935 Harmony Grove Road in picturesque Hopkinsville, KY. Your dream country retreat just a short drive to Hopkinsville or Lake Barkley, you can't beat this location! Walking in from the covered front porch you are greeted with ...
- 22 days |
- 838 |
- 22 |
Source: RealTracs MLS as distributed by MLS GRID,MLS#: 3037472
Travel times
Living Room
Kitchen
Primary Bedroom
Zillow last checked: 8 hours ago
Listing updated: November 14, 2025 at 04:41am
Listing Provided by:
Tina Huneycutt-Ellis 931-624-3857,
Huneycutt, Realtors
Source: RealTracs MLS as distributed by MLS GRID,MLS#: 3037472
Facts & features
Interior
Bedrooms & bathrooms
- Bedrooms: 5
- Bathrooms: 3
- Full bathrooms: 3
- Main level bedrooms: 1
Bedroom 1
- Features: Suite
- Level: Suite
- Area: 364 Square Feet
- Dimensions: 28x13
Bedroom 2
- Features: Extra Large Closet
- Level: Extra Large Closet
- Area: 224 Square Feet
- Dimensions: 16x14
Bedroom 3
- Features: Extra Large Closet
- Level: Extra Large Closet
- Area: 182 Square Feet
- Dimensions: 14x13
Bedroom 4
- Features: Bath
- Level: Bath
- Area: 190 Square Feet
- Dimensions: 19x10
Primary bathroom
- Features: Double Vanity
- Level: Double Vanity
Dining room
- Features: Formal
- Level: Formal
- Area: 168 Square Feet
- Dimensions: 14x12
Kitchen
- Area: 294 Square Feet
- Dimensions: 21x14
Living room
- Features: Sunken
- Level: Sunken
- Area: 528 Square Feet
- Dimensions: 24x22
Other
- Features: Bedroom 5
- Level: Bedroom 5
- Area: 168 Square Feet
- Dimensions: 14x12
Other
- Features: Utility Room
- Level: Utility Room
- Area: 110 Square Feet
- Dimensions: 11x10
Heating
- Heat Pump, Propane
Cooling
- Central Air, Electric
Appliances
- Included: Double Oven, Gas Oven, Gas Range, Dishwasher, Ice Maker, Microwave, Refrigerator, Stainless Steel Appliance(s)
- Laundry: Electric Dryer Hookup, Washer Hookup
Features
- Ceiling Fan(s), Entrance Foyer, Extra Closets, Open Floorplan, Pantry, Walk-In Closet(s), High Speed Internet, Kitchen Island
- Flooring: Carpet, Wood, Tile
- Basement: Crawl Space
- Number of fireplaces: 1
- Fireplace features: Living Room
Interior area
- Total structure area: 3,450
- Total interior livable area: 3,450 sqft
- Finished area above ground: 3,450
Video & virtual tour
Property
Parking
- Total spaces: 13
- Parking features: Garage Door Opener, Garage Faces Side, Asphalt, Circular Driveway, Driveway
- Garage spaces: 2
- Uncovered spaces: 11
Features
- Levels: Two
- Stories: 2
- Patio & porch: Deck, Patio
- Exterior features: Balcony
- Has private pool: Yes
- Pool features: In Ground
- Fencing: Split Rail
- Waterfront features: Pond
Lot
- Size: 7.26 Acres
- Features: Level, Wooded
- Topography: Level,Wooded
Details
- Additional structures: Barn(s), Stable(s), Storage
- Parcel number: 06500 00 044.00
- Special conditions: Standard
- Other equipment: Air Purifier
Construction
Type & style
- Home type: SingleFamily
- Architectural style: Traditional
- Property subtype: Single Family Residence, Residential
Materials
- Brick, Ducts Professionally Air-Sealed
- Roof: Shingle
Condition
- New construction: No
- Year built: 1990
Utilities & green energy
- Sewer: Septic Tank
- Water: Public
- Utilities for property: Electricity Available, Water Available
Green energy
- Energy efficient items: Thermostat, Water Heater
Community & HOA
Community
- Subdivision: Rural 7.26 Acres
HOA
- Has HOA: No
Location
- Region: Hopkinsville
Financial & listing details
- Price per square foot: $261/sqft
- Tax assessed value: $315,000
- Annual tax amount: $3,667
- Date on market: 10/31/2025
- Electric utility on property: Yes