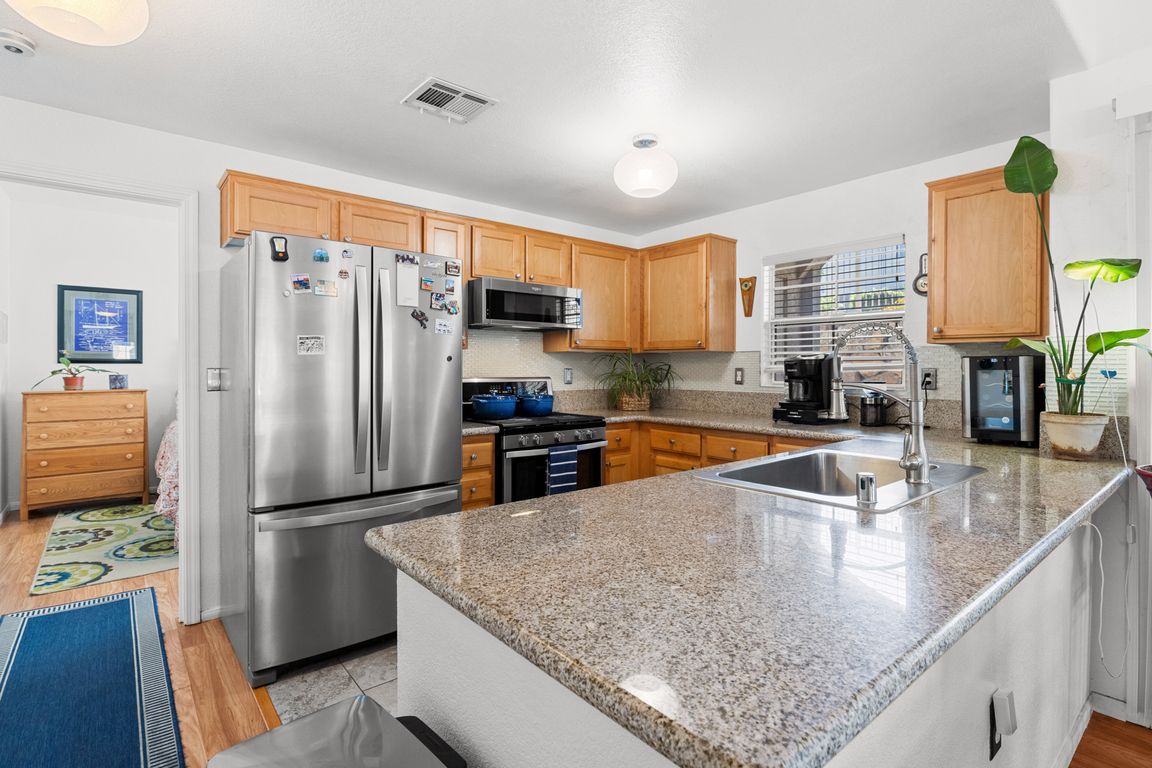
ActivePrice cut: $5K (10/4)
$254,888
2beds
1,024sqft
3935 Legend Hills St UNIT 104, Las Vegas, NV 89129
2beds
1,024sqft
Condominium
Built in 2005
Assigned, covered
$249 price/sqft
$262 monthly HOA fee
What's special
Open and airy floorplan
Welcome to this beautifully updated 2-bedroom, 2-bath first-floor condo offering both comfort and convenience. Enjoy easy access from the parking area and a thoughtfully designed layout featuring an open and airy floorplan and an oversized patio with beautiful green trees providing shade. Each bedroom is complete with ceiling fans and lights, ...
- 34 days |
- 1,039 |
- 31 |
Source: LVR,MLS#: 2715951 Originating MLS: Greater Las Vegas Association of Realtors Inc
Originating MLS: Greater Las Vegas Association of Realtors Inc
Travel times
Living Room
Kitchen
Primary Bedroom
Back Patio
Bedroom
Zillow last checked: 7 hours ago
Listing updated: October 04, 2025 at 01:07pm
Listed by:
Javier M. Mendez BS.0027361 702-241-0909,
LPT Realty, LLC
Source: LVR,MLS#: 2715951 Originating MLS: Greater Las Vegas Association of Realtors Inc
Originating MLS: Greater Las Vegas Association of Realtors Inc
Facts & features
Interior
Bedrooms & bathrooms
- Bedrooms: 2
- Bathrooms: 2
- Full bathrooms: 2
Primary bedroom
- Description: Ceiling Fan,Ceiling Light,Downstairs,Pbr Separate From Other,Walk-In Closet(s)
- Dimensions: 13x12
Bedroom 2
- Description: Ceiling Fan,Ceiling Light,Walk-In Closet(s)
- Dimensions: 12x11
Dining room
- Description: Breakfast Nook/Eating Area
- Dimensions: 8x8
Kitchen
- Description: Breakfast Nook/Eating Area,Granite Countertops,Pantry,Stainless Steel Appliances
- Dimensions: 16x13
Living room
- Description: Front
- Dimensions: 16x12
Heating
- Central, Gas
Cooling
- Central Air, Electric
Appliances
- Included: Dryer, Dishwasher, Disposal, Gas Range, Microwave, Refrigerator, Washer
- Laundry: Gas Dryer Hookup, Laundry Closet
Features
- Bedroom on Main Level, Ceiling Fan(s), Primary Downstairs, Window Treatments
- Flooring: Luxury Vinyl Plank, Tile
- Windows: Blinds, Double Pane Windows
- Has fireplace: No
Interior area
- Total structure area: 1,024
- Total interior livable area: 1,024 sqft
Video & virtual tour
Property
Parking
- Parking features: Assigned, Covered
Features
- Stories: 1
- Patio & porch: Covered, Patio
- Exterior features: Patio
- Pool features: Community
- Fencing: None
Lot
- Size: 7,021.87 Square Feet
- Features: Desert Landscaping, Landscaped, < 1/4 Acre
Details
- Parcel number: 13712514052
- Zoning description: Multi-Family
- Horse amenities: None
Construction
Type & style
- Home type: Condo
- Architectural style: One Story
- Property subtype: Condominium
- Attached to another structure: Yes
Materials
- Drywall
- Roof: Tile
Condition
- Resale
- Year built: 2005
Utilities & green energy
- Electric: Photovoltaics None
- Sewer: Public Sewer
- Water: Public
- Utilities for property: Underground Utilities
Green energy
- Energy efficient items: Windows
Community & HOA
Community
- Features: Pool
- Subdivision: Lone Mountain Condos Phase 2
HOA
- Has HOA: Yes
- Amenities included: Clubhouse, Fitness Center, Gated, Pool, Spa/Hot Tub
- Services included: Association Management, Sewer, Trash, Water
- HOA fee: $262 monthly
- HOA name: Lone Mountain Condos
- HOA phone: 702-848-3418
Location
- Region: Las Vegas
Financial & listing details
- Price per square foot: $249/sqft
- Tax assessed value: $175,423
- Annual tax amount: $96
- Date on market: 9/3/2025
- Listing agreement: Exclusive Right To Sell
- Listing terms: Cash,Conventional,VA Loan
- Ownership: Condominium