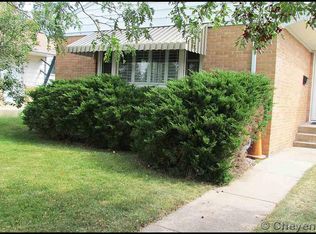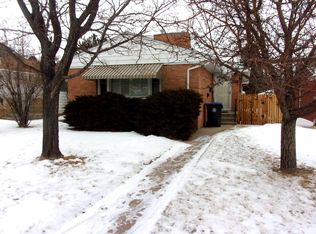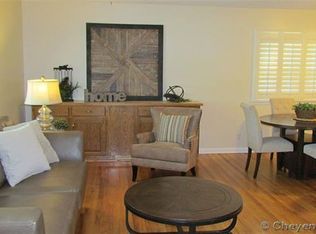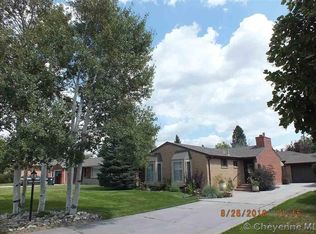Sold on 10/08/25
Price Unknown
3935 McComb Ave, Cheyenne, WY 82001
3beds
2,880sqft
City Residential, Residential
Built in 1955
10,018.8 Square Feet Lot
$446,900 Zestimate®
$--/sqft
$2,086 Estimated rent
Home value
$446,900
$416,000 - $483,000
$2,086/mo
Zestimate® history
Loading...
Owner options
Explore your selling options
What's special
Seller is motivated and open to negotiation. A Beautiful updated brick home located in the desirable Avenues neighborhood near CFD, Lions Park, botanic gardens, greenway system, two golf courses and minutes from downtown. This home has just had a new furnace installed and updated electrical service completed. New roof will be installed prior to closing. A blend of timeless charm and modern updates in this beautifully maintained one owner home. This 1955 Brick rambler, ideally located in the heart of Cheyenne offers the perfect blend of classic design and contemporary amenities. Some of the great features include a full remodeled kitchen, updated bath, an expansive living room addition, a one car attached garage and an additional garage shop off the alley that can hold 3 more cars.
Zillow last checked: 8 hours ago
Listing updated: October 09, 2025 at 11:16am
Listed by:
Patrick Graham 307-640-3039,
eXp Realty, LLC
Bought with:
Kelsie Renneisen
Peak Properties, LLC
Source: Cheyenne BOR,MLS#: 97197
Facts & features
Interior
Bedrooms & bathrooms
- Bedrooms: 3
- Bathrooms: 2
- Full bathrooms: 1
- 1/2 bathrooms: 1
- Main level bathrooms: 1
Primary bedroom
- Level: Main
- Area: 168
- Dimensions: 14 x 12
Bedroom 2
- Level: Main
- Area: 143
- Dimensions: 13 x 11
Bedroom 3
- Level: Main
- Area: 120
- Dimensions: 12 x 10
Bathroom 1
- Features: Full
- Level: Main
Bathroom 2
- Features: 3/4
- Level: Basement
Dining room
- Level: Main
- Area: 143
- Dimensions: 13 x 11
Family room
- Level: Main
- Area: 396
- Dimensions: 22 x 18
Kitchen
- Level: Main
- Area: 160
- Dimensions: 16 x 10
Living room
- Level: Main
- Area: 208
- Dimensions: 16 x 13
Basement
- Area: 1242
Heating
- Forced Air, Electric, Natural Gas
Appliances
- Included: Dishwasher, Dryer, Microwave, Range, Refrigerator, Washer
- Laundry: Main Level
Features
- Pantry, Separate Dining, Main Floor Primary, Granite Counters
- Flooring: Hardwood
- Windows: Thermal Windows
- Basement: Interior Entry,Partially Finished
Interior area
- Total structure area: 2,880
- Total interior livable area: 2,880 sqft
- Finished area above ground: 1,638
Property
Parking
- Total spaces: 4
- Parking features: 1 Car Attached, 3 Car Detached, Heated Garage, Garage Door Opener, RV Access/Parking, Alley Access
- Attached garage spaces: 4
Accessibility
- Accessibility features: None
Features
- Patio & porch: Patio
- Exterior features: Sprinkler System
- Fencing: Back Yard
Lot
- Size: 10,018 sqft
- Dimensions: 9900
- Features: Front Yard Sod/Grass, Sprinklers In Front, Backyard Sod/Grass, Sprinklers In Rear
Details
- Additional structures: Utility Shed, Workshop, Outbuilding
- Parcel number: 14672540700700
- Special conditions: Arms Length Sale
Construction
Type & style
- Home type: SingleFamily
- Architectural style: Ranch
- Property subtype: City Residential, Residential
Materials
- Brick, Metal Siding
- Foundation: Basement
- Roof: Composition/Asphalt
Condition
- New construction: No
- Year built: 1955
Utilities & green energy
- Electric: Black Hills Energy
- Gas: Black Hills Energy
- Sewer: City Sewer
- Water: Public
Community & neighborhood
Location
- Region: Cheyenne
- Subdivision: Capital Hts Add
Other
Other facts
- Listing agreement: n
- Listing terms: Cash,Conventional,FHA,VA Loan
Price history
| Date | Event | Price |
|---|---|---|
| 10/8/2025 | Sold | -- |
Source: | ||
| 9/9/2025 | Pending sale | $455,000$158/sqft |
Source: | ||
| 8/28/2025 | Price change | $455,000-1.7%$158/sqft |
Source: | ||
| 8/12/2025 | Price change | $462,800-4.6%$161/sqft |
Source: | ||
| 7/14/2025 | Listed for sale | $485,000$168/sqft |
Source: | ||
Public tax history
| Year | Property taxes | Tax assessment |
|---|---|---|
| 2024 | $2,586 -5.7% | $36,566 -5.7% |
| 2023 | $2,741 +16.8% | $38,770 +19.3% |
| 2022 | $2,346 +16% | $32,507 +16.3% |
Find assessor info on the county website
Neighborhood: 82001
Nearby schools
GreatSchools rating
- 5/10Deming Elementary SchoolGrades: K-3Distance: 0.4 mi
- 6/10McCormick Junior High SchoolGrades: 7-8Distance: 1.5 mi
- 7/10Central High SchoolGrades: 9-12Distance: 1.3 mi



