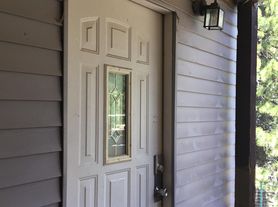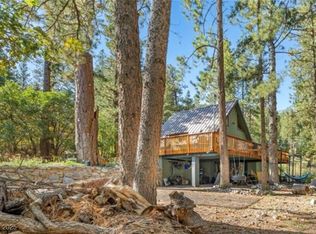Escape to serenity in this charming furnished 2 bed, 2 bath cabin in Mount Charleston, perfectly nestled in nature with breathtaking mountain views. Inside, enjoy an open, airy layout filled with natural light, spacious bedrooms, and a private primary suite where you can see the mountains right from your bed. Step outside to a lush, private backyard, ideal for morning coffee, evening stargazing, or simply unwinding in peaceful seclusion. Far from city noise, this quiet retreat offers cool summers, magical winter snowfall, and year-round comfort. Perfect for a seasonal getaway or long-term mountain living.
$300 Move-in Admin Fee (non-refundable)
$300 Cleaning Deposit ( Refundable)
$2750 Security Deposit (Refundable) - deposit is based on a scorecard basis & is determined by your credit, residential history, income, etc
$45 / Monthly Resident Benefit Package
TOTAL MONTHLY CHARGES: $2795.00
Tenant is responsible for all additional utilities placed under their name.
NO SMOKING ALLOWED
Tenant required to maintain Liability Insurance throughout lease term.
House for rent
$2,795/mo
3935 White Fir Way, Mount Charleston, NV 89124
2beds
1,790sqft
Price may not include required fees and charges.
Single family residence
Available now
-- Pets
-- A/C
-- Laundry
-- Parking
-- Heating
What's special
Open airy layoutBreathtaking mountain viewsPrivate primary suiteNatural lightSpacious bedroomsLush private backyard
- 50 days |
- -- |
- -- |
Travel times
Looking to buy when your lease ends?
Get a special Zillow offer on an account designed to grow your down payment. Save faster with up to a 6% match & an industry leading APY.
Offer exclusive to Foyer+; Terms apply. Details on landing page.
Facts & features
Interior
Bedrooms & bathrooms
- Bedrooms: 2
- Bathrooms: 2
- Full bathrooms: 2
Interior area
- Total interior livable area: 1,790 sqft
Property
Parking
- Details: Contact manager
Details
- Parcel number: 12831101009
Construction
Type & style
- Home type: SingleFamily
- Property subtype: Single Family Residence
Community & HOA
Location
- Region: Mount Charleston
Financial & listing details
- Lease term: Contact For Details
Price history
| Date | Event | Price |
|---|---|---|
| 10/21/2025 | Price change | $2,795+1.8%$2/sqft |
Source: Zillow Rentals | ||
| 10/17/2025 | Price change | $2,745-9.9%$2/sqft |
Source: Zillow Rentals | ||
| 10/10/2025 | Price change | $3,045+1.5%$2/sqft |
Source: Zillow Rentals | ||
| 9/6/2025 | Listed for rent | $3,000$2/sqft |
Source: Zillow Rentals | ||
| 7/8/2025 | Sold | $856,000-3.3%$478/sqft |
Source: | ||

