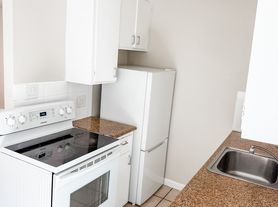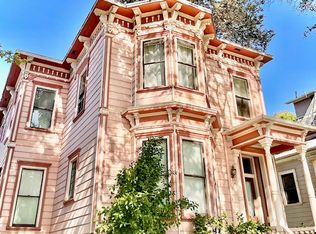Well maintained and recently renovated 3bed/2bath 1917 Craftsman w/extra bonus space.
Established front landscaping with secure rolling gate and enclosed parking.
Restored living / dining space with original craftsman wood details including inset cabinetry with original glass.
Two bedrooms share one bathroom off the main living area.
Primary bedroom with en-suite bathroom located at rear of house.
Updated kitchen appliances (gas range, dishwasher, garbage disposal), modern French door Samsung refrigerator, and lots of storage. In unit W&D.
Large bonus area suitable for home office/additional space
Large backyard with covered outdoor lounge space, charming enclosed garden beds, and 2 sheds for storage.
Small dogs and cats allowed. 2 pet max. + $250 pet fee per pet.
Walkable and bikeable to Aggie Square / UC Davis Med Center.
2 blocks from SacRT Route 51 running busses every 15 minutes going downtown. 2 blocks from SacRT Route 68 going to Arden Fair.
For rent by owner.
Tenant responsible for electric (SMUD) and gas (PG&E), internet and $100 flat monthly city water, sewer, garbage.
12 month lease
House for rent
Accepts Zillow applications
$2,600/mo
3936 7th Ave, Sacramento, CA 95817
3beds
1,103sqft
Price may not include required fees and charges.
Single family residence
Available Mon Oct 20 2025
Cats, small dogs OK
Central air
In unit laundry
Off street parking
Forced air
What's special
Original craftsman wood detailsSecure rolling gateLarge backyardUpdated kitchen appliancesLots of storageCovered outdoor lounge spaceEnclosed parking
- 24 days |
- -- |
- -- |
Travel times
Facts & features
Interior
Bedrooms & bathrooms
- Bedrooms: 3
- Bathrooms: 2
- Full bathrooms: 2
Heating
- Forced Air
Cooling
- Central Air
Appliances
- Included: Dishwasher, Dryer, Freezer, Microwave, Oven, Refrigerator, Washer
- Laundry: In Unit
Features
- Storage
Interior area
- Total interior livable area: 1,103 sqft
Property
Parking
- Parking features: Off Street
- Details: Contact manager
Features
- Exterior features: Bicycle storage, Bonus room area, Covered backyard area, Electricity not included in rent, Garbage not included in rent, Gas not included in rent, Heating system: Forced Air, Internet not included in rent, Sewage not included in rent, Water not included in rent
Details
- Parcel number: 01401730140000
Construction
Type & style
- Home type: SingleFamily
- Property subtype: Single Family Residence
Community & HOA
Location
- Region: Sacramento
Financial & listing details
- Lease term: 1 Year
Price history
| Date | Event | Price |
|---|---|---|
| 9/21/2025 | Price change | $2,600-3.7%$2/sqft |
Source: Zillow Rentals | ||
| 9/12/2025 | Listed for rent | $2,700$2/sqft |
Source: Zillow Rentals | ||
| 7/27/2021 | Sold | $390,000+6.8%$354/sqft |
Source: MetroList Services of CA #221061098 | ||
| 7/20/2021 | Pending sale | $365,000$331/sqft |
Source: MetroList Services of CA #221061098 | ||
| 7/16/2021 | Listing removed | -- |
Source: MetroList Services of CA | ||

