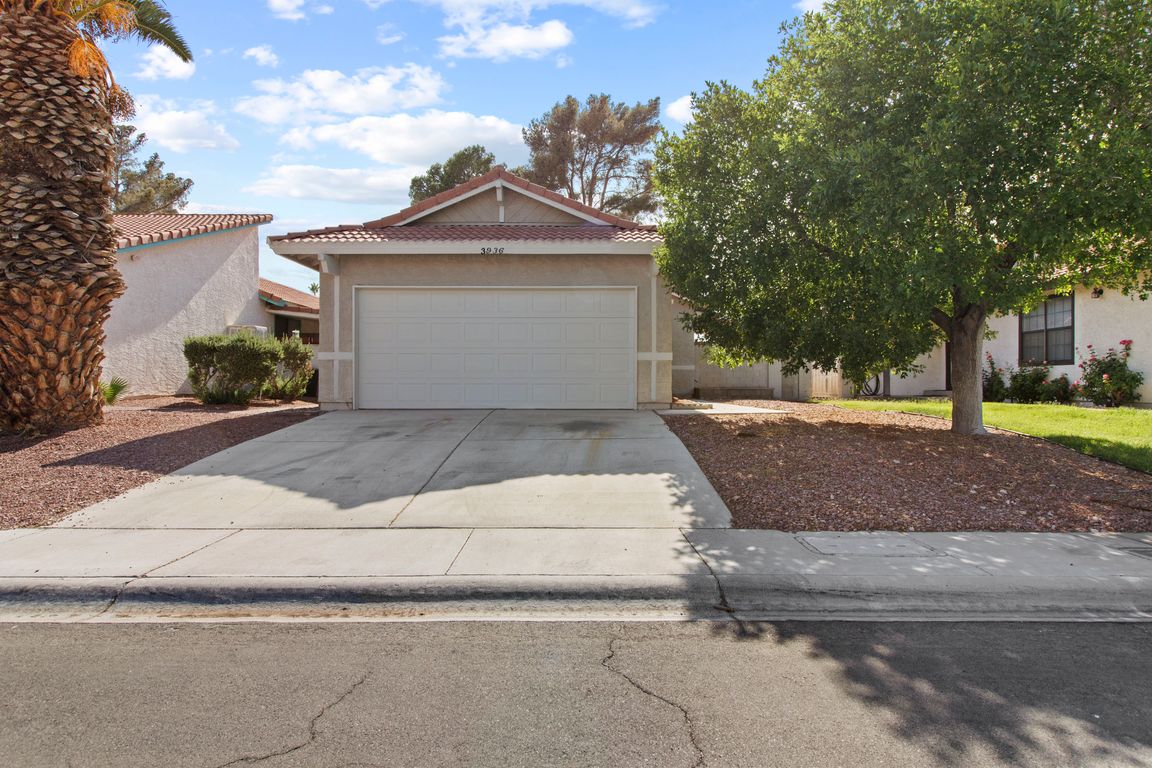
ActivePrice cut: $20K (9/11)
$349,000
3beds
1,206sqft
3936 Applecrest St, Las Vegas, NV 89108
3beds
1,206sqft
Single family residence
Built in 1983
4,791 sqft
2 Garage spaces
$289 price/sqft
$23 monthly HOA fee
What's special
Modern baseboardsFresh designer paintStylish new ceiling fansCharming garden windowSpacious master suiteAbundance of natural lightSoaring ceilings
Experience elevated single-story living where luxury & upgrades meet in this beautifully remodeled gem, complete with a 2-car garage & backyard retreat. Step inside to discover fresh designer paint, rich luxury plank flooring, soaring ceilings, & an abundance of natural light throughout—without a stitch of carpet. The gourmet chef’s kitchen showcases ...
- 85 days |
- 1,257 |
- 42 |
Likely to sell faster than
Source: LVR,MLS#: 2699607 Originating MLS: Greater Las Vegas Association of Realtors Inc
Originating MLS: Greater Las Vegas Association of Realtors Inc
Travel times
Kitchen
Living Room
Dining Room
Bedroom
Outdoor 2
Bedroom
Garage
Closet
Bedroom
Bathroom
Outdoor 1
Zillow last checked: 7 hours ago
Listing updated: September 12, 2025 at 11:51am
Listed by:
Ben Correa S.0037828 702-768-8244,
Real Broker LLC
Source: LVR,MLS#: 2699607 Originating MLS: Greater Las Vegas Association of Realtors Inc
Originating MLS: Greater Las Vegas Association of Realtors Inc
Facts & features
Interior
Bedrooms & bathrooms
- Bedrooms: 3
- Bathrooms: 2
- Full bathrooms: 2
Primary bedroom
- Description: Bedroom With Bath Downstairs,Ceiling Fan,Ceiling Light,Custom Closet,Downstairs,Walk-In Closet(s)
- Dimensions: 14x14
Bedroom 2
- Description: Ceiling Fan,Ceiling Light,Closet,Downstairs
- Dimensions: 12x10
Bedroom 3
- Description: Closet,Downstairs
- Dimensions: 11x10
Primary bathroom
- Description: Tub/Shower Combo
Kitchen
- Description: Breakfast Bar/Counter,Breakfast Nook/Eating Area,Garden Window,Laminate Countertops,Lighting Recessed,Stainless Steel Appliances,Tile Flooring,Vaulted Ceiling
Living room
- Description: Front,Vaulted Ceiling
- Dimensions: 18x16
Heating
- Central, Electric
Cooling
- Central Air, Electric
Appliances
- Included: Dishwasher, Electric Cooktop, Electric Range, Electric Water Heater, Disposal, Microwave, Refrigerator
- Laundry: Electric Dryer Hookup, In Garage
Features
- Bedroom on Main Level, Ceiling Fan(s), Primary Downstairs, Window Treatments
- Flooring: Luxury Vinyl Plank, Tile
- Windows: Blinds
- Has fireplace: No
Interior area
- Total structure area: 1,206
- Total interior livable area: 1,206 sqft
Video & virtual tour
Property
Parking
- Total spaces: 2
- Parking features: Detached, Garage, Garage Door Opener, Guest, Inside Entrance, Storage
- Garage spaces: 2
Features
- Stories: 1
- Exterior features: Private Yard
- Fencing: Block,Back Yard
- Has view: Yes
- View description: Mountain(s)
Lot
- Size: 4,791.6 Square Feet
- Features: Desert Landscaping, Landscaped, < 1/4 Acre
Details
- Parcel number: 13811111093
- Zoning description: Single Family
- Horse amenities: None
Construction
Type & style
- Home type: SingleFamily
- Architectural style: One Story
- Property subtype: Single Family Residence
Materials
- Block
- Roof: Pitched,Tile
Condition
- Resale
- Year built: 1983
Utilities & green energy
- Electric: Photovoltaics None
- Sewer: Public Sewer
- Water: Public
- Utilities for property: Underground Utilities
Community & HOA
Community
- Subdivision: Woodcrest Amd
HOA
- Has HOA: Yes
- Services included: Association Management
- HOA fee: $23 monthly
- HOA name: Woodcrest
- HOA phone: 702-942-2500
Location
- Region: Las Vegas
Financial & listing details
- Price per square foot: $289/sqft
- Tax assessed value: $180,389
- Annual tax amount: $1,401
- Date on market: 7/15/2025
- Listing agreement: Exclusive Right To Sell
- Listing terms: Cash,Conventional,FHA,VA Loan
- Ownership: Single Family Residential