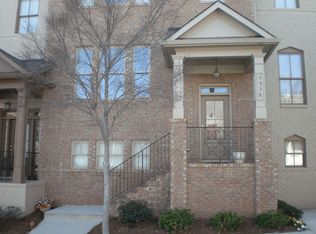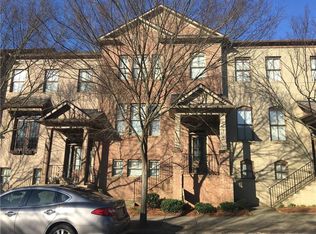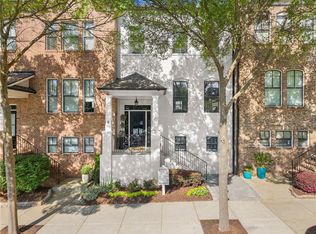BEAUTIFUL 3-STORY TOWNHOME IN DESIRABLE SUWANEE TOWN CENTER. WALK TO AMPHITHEATER, RESTAURANTS, PARKS, SHOPS, PLAYGROUND & FARMER'S MARKET, SCENIC VIEW/WALK TO SUWANEE CREEK GREENWAY TRAILS & PARKS. HARDWOODS THROUGHOUT THE MAIN LEVEL, STAINLESS APPLIANCES, FRESH PAINT, UPDATED BATHROOMS, FINISHED BASEMENT, OPEN LAYOUT GREAT FOR ENTERTAINING. MOVE IN READY!
This property is off market, which means it's not currently listed for sale or rent on Zillow. This may be different from what's available on other websites or public sources.


