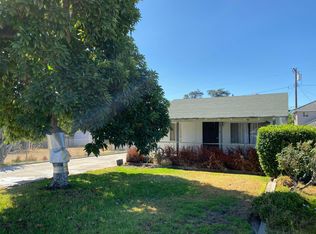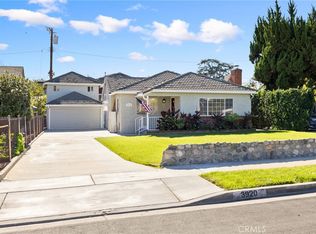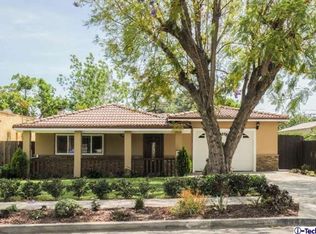Sold for $2,200,000
Listing Provided by:
Gus Ruelas DRE #01221146 626-375-5401,
The Agency
Bought with: Compass
$2,200,000
3936 Elma Rd, Pasadena, CA 91107
4beds
2,630sqft
Single Family Residence
Built in 2025
6,805 Square Feet Lot
$-- Zestimate®
$837/sqft
$6,901 Estimated rent
Home value
Not available
Estimated sales range
Not available
$6,901/mo
Zestimate® history
Loading...
Owner options
Explore your selling options
What's special
This beautifully crafted, new home offers 4 spacious en-suite bedrooms and 5 elegant baths across 2,630 sqft of meticulously organic designed living space. The residence features high-end finishes throughout, including Andersen windows and custom wood veneer doors, creating a luxurious and welcoming ambiance. The chef's kitchen is a masterpiece with a Thermador refrigerator, tailored with wood panels, and all marble countertops that exude timeless sophistication. The island is highlighted by a beautifully marble sink, creating an impressive focal point. The bathrooms are outfitted with premium Kohler faucets, shower heads, and toilets, ensuring a warm luxurious experience throughout. The open-concept living area features a sleek wall-mounted gas fireplace and Sonos surround sound, making it perfect for both relaxing and entertaining. The backyard is an ideal retreat with a deck for outdoor enjoyment, while the front yard is graced by a natural stone fountain, creating an inviting first impression. The exterior of the home features smooth walls that embody the timeless charm of Santa Barbara-style architecture, complemented by a durable metal roof and modern design. Every detail of this home has been thoughtfully designed to offer both beauty and functionality, making it a truly exceptional living space with an abundance of natural light.
Zillow last checked: 8 hours ago
Listing updated: September 11, 2025 at 11:28am
Listing Provided by:
Gus Ruelas DRE #01221146 626-375-5401,
The Agency
Bought with:
Matthew Morgus, DRE #01815666
Compass
Robert Kallick, DRE #01871966
Compass
Source: CRMLS,MLS#: P1-24030 Originating MLS: California Regional MLS (Ventura & Pasadena-Foothills AORs)
Originating MLS: California Regional MLS (Ventura & Pasadena-Foothills AORs)
Facts & features
Interior
Bedrooms & bathrooms
- Bedrooms: 4
- Bathrooms: 5
- Full bathrooms: 1
- 3/4 bathrooms: 3
- 1/2 bathrooms: 1
Primary bedroom
- Features: Primary Suite
Other
- Features: Walk-In Closet(s)
Heating
- Has Heating (Unspecified Type)
Cooling
- Has cooling: Yes
Appliances
- Included: 6 Burner Stove, Dishwasher, Gas Range, Microwave, Refrigerator
- Laundry: Inside
Features
- Primary Suite, Walk-In Closet(s)
- Has fireplace: Yes
- Fireplace features: Living Room
- Common walls with other units/homes: No Common Walls
Interior area
- Total interior livable area: 2,630 sqft
Property
Parking
- Total spaces: 2
- Parking features: Driveway, Garage
- Attached garage spaces: 2
Features
- Levels: Two
- Stories: 2
- Pool features: None
- Spa features: None
- Fencing: Stucco Wall,Wood
- Has view: Yes
- View description: Mountain(s)
Lot
- Size: 6,805 sqft
- Features: Back Yard
Details
- Parcel number: 5755022006
- Special conditions: Standard
Construction
Type & style
- Home type: SingleFamily
- Property subtype: Single Family Residence
Condition
- Year built: 2025
Utilities & green energy
- Sewer: Public Sewer
- Water: Public
Community & neighborhood
Community
- Community features: Curbs, Hiking, Street Lights, Sidewalks
Location
- Region: Pasadena
Other
Other facts
- Listing terms: Cash,Cash to New Loan,Conventional
Price history
| Date | Event | Price |
|---|---|---|
| 9/9/2025 | Listed for sale | $2,350,000+6.8%$894/sqft |
Source: | ||
| 8/26/2025 | Sold | $2,200,000-6.4%$837/sqft |
Source: | ||
| 6/29/2025 | Listed for sale | $2,350,000+215.4%$894/sqft |
Source: | ||
| 6/8/2023 | Sold | $745,000-4.5%$283/sqft |
Source: | ||
| 5/30/2023 | Contingent | $780,000$297/sqft |
Source: | ||
Public tax history
| Year | Property taxes | Tax assessment |
|---|---|---|
| 2025 | $8,896 +2.5% | $775,098 +2% |
| 2024 | $8,677 +25.9% | $759,900 +30.4% |
| 2023 | $6,891 +3.6% | $582,624 +2% |
Find assessor info on the county website
Neighborhood: East Pasadena
Nearby schools
GreatSchools rating
- 8/10Willard Elementary SchoolGrades: K-5Distance: 0.8 mi
- 8/10Pasadena High SchoolGrades: 9-12Distance: 1.9 mi


