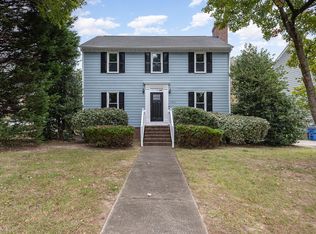Sold for $335,000
$335,000
3936 Iron Horse Rd, Raleigh, NC 27616
3beds
1,657sqft
Single Family Residence, Residential
Built in 1986
6,969.6 Square Feet Lot
$333,100 Zestimate®
$202/sqft
$1,948 Estimated rent
Home value
$333,100
$316,000 - $350,000
$1,948/mo
Zestimate® history
Loading...
Owner options
Explore your selling options
What's special
Super convenient Northeast Raleigh location in a neighborhood with no HOA! This traditional home lives large and is just minutes to Lidl, shopping, restaurants, Downtown Raleigh, and easy access to both 440 and 540! Tile floors welcome you in, with a dedicated home office just off the foyer. Crown molding and wainscoting add character throughout the main level. The spacious living room spans half the home and features a wood burning fireplace with a beautiful mantle, and glass doors that open to the screened-in porch. The kitchen and dining area are light and bright, with large windows, natural wood cabinets, granite countertops, stainless steel appliances, and a tile backsplash. You'll also love the oversized laundry room with extra storage and functionality. Upstairs, hardwood stair treads lead the way to the vaulted owner's suite that features a generous walk-in closet and a recently renovated bathroom with granite countertops and tiled walk-in shower. Two additional bedrooms share a full bath with granite counters and a tub/shower combo. Step outside to your private retreat. Starting with the spacious screened porch, perfect for game days and hang outs year long. The oversized deck includes a hot tub that overlooks the fully fenced, flat backyard. Whether you're hosting friends, grilling out, or just relaxing under the stars, this setup is ready for it all. Additional updates include newer windows and HVAC replaced in 2020. All within the adorable Cobblestone neighborhood!
Zillow last checked: 8 hours ago
Listing updated: November 24, 2025 at 12:15pm
Listed by:
Kathleen Carlton 919-623-8624,
Keller Williams Legacy
Bought with:
Lisa Hickey, 306849
Coldwell Banker HPW
Source: Doorify MLS,MLS#: 10114474
Facts & features
Interior
Bedrooms & bathrooms
- Bedrooms: 3
- Bathrooms: 3
- Full bathrooms: 2
- 1/2 bathrooms: 1
Heating
- Electric, Heat Pump
Cooling
- Ceiling Fan(s), Central Air
Appliances
- Included: Dishwasher, Disposal, Electric Range, Microwave, Oven, Range, Refrigerator, Stainless Steel Appliance(s)
- Laundry: Inside, Laundry Room, Main Level
Features
- Bar, Bathtub/Shower Combination, Breakfast Bar, Ceiling Fan(s), Chandelier, Crown Molding, Eat-in Kitchen, Entrance Foyer, Granite Counters, High Ceilings, Kitchen Island, Kitchen/Dining Room Combination, Natural Woodwork, Storage, Vaulted Ceiling(s), Walk-In Closet(s), Walk-In Shower
- Flooring: Laminate, Vinyl, Tile, Wood
- Doors: French Doors, Storm Door(s)
- Windows: Bay Window(s), Blinds, Double Pane Windows
- Basement: Crawl Space
- Common walls with other units/homes: No Common Walls
Interior area
- Total structure area: 1,657
- Total interior livable area: 1,657 sqft
- Finished area above ground: 1,657
- Finished area below ground: 0
Property
Parking
- Parking features: Driveway
Features
- Levels: Two
- Stories: 2
- Patio & porch: Covered, Deck, Front Porch
- Exterior features: Fenced Yard, Private Yard, Rain Gutters, Storage
- Fencing: Back Yard, Fenced, Wood
- Has view: Yes
- View description: Neighborhood
Lot
- Size: 6,969 sqft
- Features: Back Yard, Front Yard, Private
Details
- Additional structures: Shed(s), Storage
- Parcel number: 1725884318
- Special conditions: Standard
Construction
Type & style
- Home type: SingleFamily
- Architectural style: Traditional, Transitional
- Property subtype: Single Family Residence, Residential
Materials
- Fiber Cement, Masonite
- Roof: Shingle
Condition
- New construction: No
- Year built: 1986
Utilities & green energy
- Sewer: Public Sewer
- Water: Public
Community & neighborhood
Location
- Region: Raleigh
- Subdivision: Cobblestone
Price history
| Date | Event | Price |
|---|---|---|
| 11/21/2025 | Sold | $335,000-2.9%$202/sqft |
Source: | ||
| 10/10/2025 | Pending sale | $345,000$208/sqft |
Source: | ||
| 9/3/2025 | Price change | $345,000-1.4%$208/sqft |
Source: | ||
| 8/7/2025 | Listed for sale | $350,000+14.4%$211/sqft |
Source: | ||
| 7/21/2021 | Sold | $306,000+24.9%$185/sqft |
Source: | ||
Public tax history
| Year | Property taxes | Tax assessment |
|---|---|---|
| 2025 | $2,764 +0.4% | $314,642 |
| 2024 | $2,753 +25.4% | $314,642 +57.6% |
| 2023 | $2,196 +7.6% | $199,600 |
Find assessor info on the county website
Neighborhood: Northeast Raleigh
Nearby schools
GreatSchools rating
- 4/10River Bend ElementaryGrades: PK-5Distance: 2.8 mi
- 2/10River Bend MiddleGrades: 6-8Distance: 2.8 mi
- 6/10Rolesville High SchoolGrades: 9-12Distance: 8.6 mi
Schools provided by the listing agent
- Elementary: Wake - River Bend
- Middle: Wake - River Bend
- High: Wake - Rolesville
Source: Doorify MLS. This data may not be complete. We recommend contacting the local school district to confirm school assignments for this home.
Get a cash offer in 3 minutes
Find out how much your home could sell for in as little as 3 minutes with a no-obligation cash offer.
Estimated market value$333,100
Get a cash offer in 3 minutes
Find out how much your home could sell for in as little as 3 minutes with a no-obligation cash offer.
Estimated market value
$333,100
