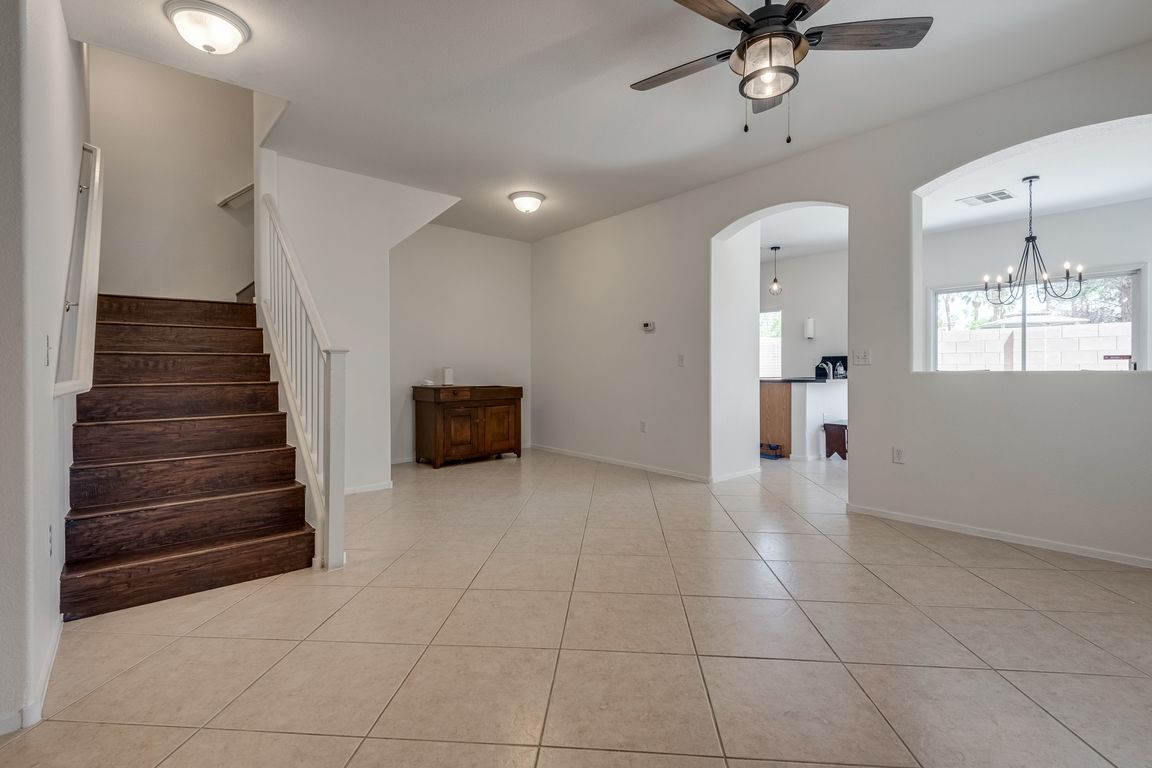
Active
$285,000
2beds
1,367sqft
3936 Pepper Thorn Ave #3, North Las Vegas, NV 89081
2beds
1,367sqft
Condominium
Built in 2005
2 Attached garage spaces
$208 price/sqft
$270 monthly HOA fee
What's special
Mounted tvWater softenerTwo large closetsElegant granite countertopsSpacious dining areaOversized walk-in closetTile flooring
Immaculately well kept move-in-ready home! This home has two full baths and a half bath downstairs. Home is freshly painted with newly installed blinds. ALL APPLIANCES STAY! Stainless steel oven, fridge and microwave compliment the elegant granite countertops. Spacious dining area features farmhouse lighting. Unlike most condos, this home features a ...
- 67 days
- on Zillow |
- 989 |
- 41 |
Source: LVR,MLS#: 2692759 Originating MLS: Greater Las Vegas Association of Realtors Inc
Originating MLS: Greater Las Vegas Association of Realtors Inc
Travel times
Living Room
Kitchen
Primary Bedroom
Zillow last checked: 7 hours ago
Listing updated: August 07, 2025 at 12:21pm
Listed by:
Kyle C. Simmons S.0172790 949-933-5833,
LPT Realty LLC
Source: LVR,MLS#: 2692759 Originating MLS: Greater Las Vegas Association of Realtors Inc
Originating MLS: Greater Las Vegas Association of Realtors Inc
Facts & features
Interior
Bedrooms & bathrooms
- Bedrooms: 2
- Bathrooms: 3
- Full bathrooms: 2
- 1/2 bathrooms: 1
Primary bedroom
- Description: Ceiling Fan,Ceiling Light,Closet
- Dimensions: 14x13
Bedroom 2
- Description: Ceiling Fan,Ceiling Light,Closet
- Dimensions: 14x13
Kitchen
- Description: Granite Countertops
Heating
- Central, Gas
Cooling
- Central Air, Electric
Appliances
- Included: Dryer, Disposal, Gas Range, Microwave, Refrigerator, Washer
- Laundry: Gas Dryer Hookup, Main Level, Laundry Room
Features
- Ceiling Fan(s), Window Treatments
- Flooring: Carpet, Tile
- Windows: Double Pane Windows, Window Treatments
- Has fireplace: No
Interior area
- Total structure area: 1,367
- Total interior livable area: 1,367 sqft
Video & virtual tour
Property
Parking
- Total spaces: 2
- Parking features: Attached, Garage, Garage Door Opener, Inside Entrance, Private
- Attached garage spaces: 2
Features
- Stories: 2
- Patio & porch: Patio
- Exterior features: Patio, Private Yard
- Pool features: Association, Community
- Fencing: Block,Back Yard
Lot
- Size: 2,435 Square Feet
- Features: < 1/4 Acre
Details
- Parcel number: 12330510072
- Zoning description: Single Family
- Horse amenities: None
Construction
Type & style
- Home type: Condo
- Architectural style: Two Story
- Property subtype: Condominium
- Attached to another structure: Yes
Materials
- Drywall
- Roof: Tile
Condition
- Resale
- Year built: 2005
Utilities & green energy
- Electric: Photovoltaics None
- Sewer: Public Sewer
- Water: Public
- Utilities for property: Cable Available
Green energy
- Energy efficient items: Windows
Community & HOA
Community
- Features: Pool
- Security: Gated Community
- Subdivision: Centennial Highlands
HOA
- Has HOA: Yes
- Amenities included: Gated, Playground, Park, Pool
- Services included: Maintenance Grounds, Sewer, Security, Trash, Water
- HOA fee: $270 monthly
- HOA name: Centennial Highlands
- HOA phone: 702-676-9993
Location
- Region: North Las Vegas
Financial & listing details
- Price per square foot: $208/sqft
- Tax assessed value: $186,954
- Annual tax amount: $1,029
- Date on market: 6/15/2025
- Listing agreement: Exclusive Right To Sell
- Listing terms: Cash,Conventional,FHA,VA Loan