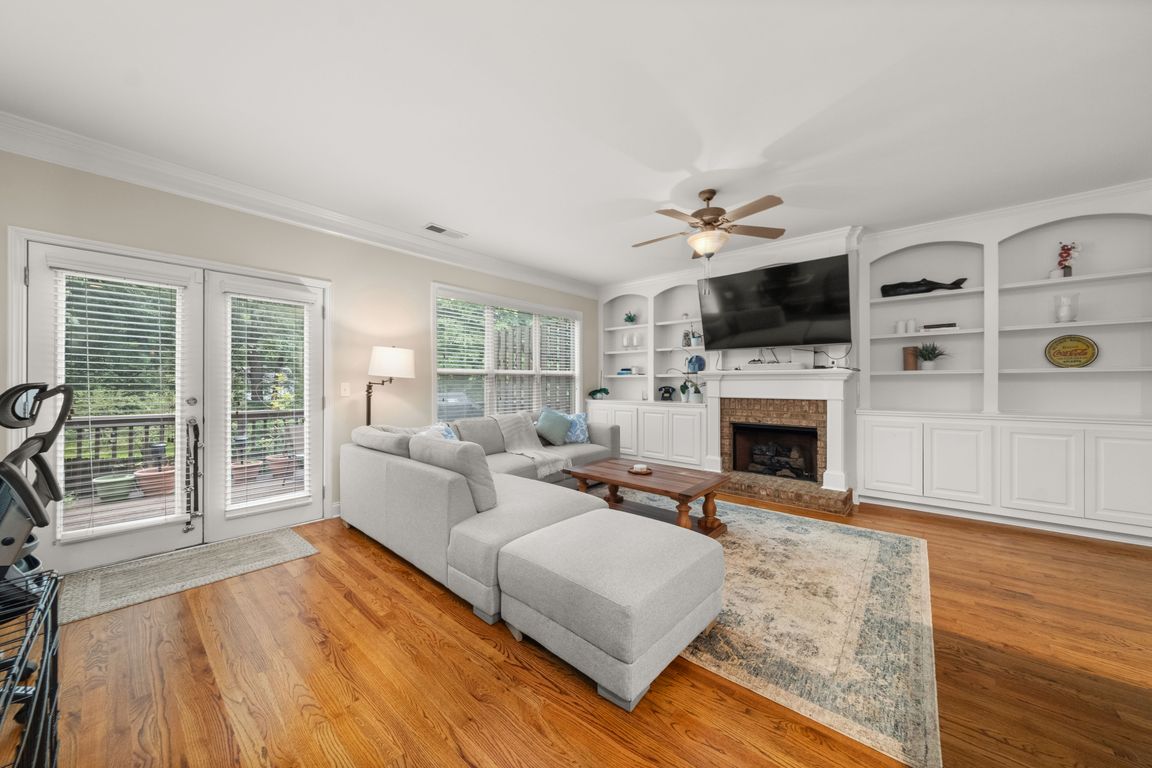Open: Sun 1pm-3pm

ActivePrice cut: $15.1K (10/6)
$399,900
3beds
2,059sqft
3937 Covey Flush Ct SW #25, Smyrna, GA 30082
3beds
2,059sqft
Townhouse, residential
Built in 2007
871.20 Sqft
2 Attached garage spaces
$194 price/sqft
$3,396 annually HOA fee
What's special
SELLER IS OPEN TO NEGOTIATING A RATE BUYDOWN WITH AN ACCEPTABLE OFFER Experience elegant townhome living in the heart of Smyrna at 3937 Covey Flush Court, tucked within the sought-after Covered Bridge at Barnes Mill—one of Cobb County’s premier swim and tennis communities. This beautifully maintained 3-bedroom, 3.5-bathroom residence blends ...
- 81 days |
- 280 |
- 15 |
Likely to sell faster than
Source: FMLS GA,MLS#: 7642184
Travel times
Living Room
Kitchen
Dining Room
Zillow last checked: 8 hours ago
Listing updated: November 18, 2025 at 08:07am
Listing Provided by:
MATT BAKER,
Berkshire Hathaway HomeServices Georgia Properties
Source: FMLS GA,MLS#: 7642184
Facts & features
Interior
Bedrooms & bathrooms
- Bedrooms: 3
- Bathrooms: 4
- Full bathrooms: 3
- 1/2 bathrooms: 1
Rooms
- Room types: Living Room, Other
Primary bedroom
- Features: Oversized Master, Split Bedroom Plan
- Level: Oversized Master, Split Bedroom Plan
Bedroom
- Features: Oversized Master, Split Bedroom Plan
Primary bathroom
- Features: Double Vanity, Shower Only
Dining room
- Features: Separate Dining Room
Kitchen
- Features: Breakfast Bar, Cabinets Stain, Pantry, Stone Counters, View to Family Room
Heating
- Central
Cooling
- Central Air
Appliances
- Included: Dishwasher, Disposal, Gas Cooktop, Gas Range, Microwave, Refrigerator
- Laundry: In Hall, Other
Features
- Bookcases, Double Vanity, Entrance Foyer, High Ceilings 9 ft Main, Smart Home, Tray Ceiling(s), Walk-In Closet(s)
- Flooring: Carpet, Ceramic Tile, Hardwood
- Windows: Double Pane Windows, Insulated Windows
- Basement: None
- Number of fireplaces: 1
- Fireplace features: Gas Log, Gas Starter, Living Room, Masonry
- Common walls with other units/homes: 2+ Common Walls
Interior area
- Total structure area: 2,059
- Total interior livable area: 2,059 sqft
- Finished area above ground: 2,059
- Finished area below ground: 0
Video & virtual tour
Property
Parking
- Total spaces: 2
- Parking features: Attached, Driveway, Garage, Level Driveway, On Street
- Attached garage spaces: 2
- Has uncovered spaces: Yes
Accessibility
- Accessibility features: None
Features
- Levels: Three Or More
- Patio & porch: Deck, Front Porch, Rear Porch
- Exterior features: Gas Grill, Rain Gutters, No Dock
- Pool features: None
- Spa features: None
- Fencing: None
- Has view: Yes
- View description: Other
- Waterfront features: None
- Body of water: None
Lot
- Size: 871.2 Square Feet
- Dimensions: 22x72
- Features: Other
Details
- Additional structures: None
- Parcel number: 17004901540
- Other equipment: None
- Horse amenities: None
Construction
Type & style
- Home type: Townhouse
- Architectural style: Townhouse,Other
- Property subtype: Townhouse, Residential
- Attached to another structure: Yes
Materials
- Brick, Brick Front, HardiPlank Type
- Foundation: Concrete Perimeter
- Roof: Shingle,Other
Condition
- Resale
- New construction: No
- Year built: 2007
Utilities & green energy
- Electric: Other
- Sewer: Public Sewer
- Water: Public
- Utilities for property: Cable Available, Electricity Available, Natural Gas Available, Phone Available, Sewer Available, Water Available
Green energy
- Energy efficient items: None
- Energy generation: None
Community & HOA
Community
- Features: Clubhouse, Homeowners Assoc, Near Schools, Near Shopping, Near Trails/Greenway, Pool, Tennis Court(s)
- Security: Smoke Detector(s)
- Subdivision: Covered Bridge Barnes Mill
HOA
- Has HOA: Yes
- Services included: Maintenance Grounds, Sewer, Swim, Termite, Tennis, Trash, Water
- HOA fee: $3,396 annually
Location
- Region: Smyrna
Financial & listing details
- Price per square foot: $194/sqft
- Tax assessed value: $403,290
- Annual tax amount: $4,864
- Date on market: 9/1/2025
- Cumulative days on market: 175 days
- Ownership: Fee Simple
- Electric utility on property: Yes
- Road surface type: Asphalt