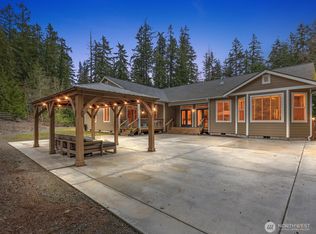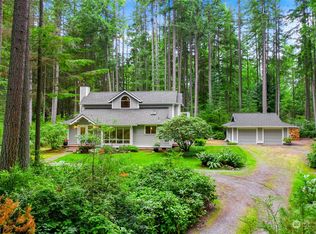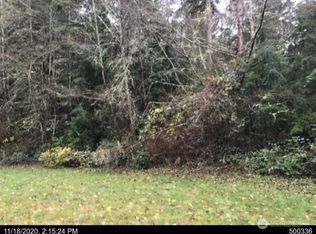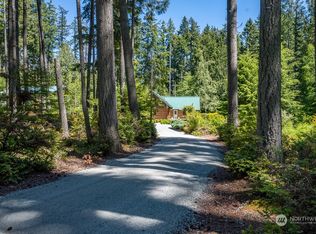Sold
Listed by:
Jen Knox,
John L. Scott Mukilteo
Bought with: John L. Scott Mukilteo
$799,000
3937 Deer Lake Road, Clinton, WA 98236
3beds
2,707sqft
Single Family Residence
Built in 2008
0.66 Acres Lot
$877,400 Zestimate®
$295/sqft
$3,682 Estimated rent
Home value
$877,400
$834,000 - $930,000
$3,682/mo
Zestimate® history
Loading...
Owner options
Explore your selling options
What's special
Custom craftsman built home with all the upgrades. The spacious layout is amplified with the vaulted ceilings as well as 9-foot heights throughout. Beautiful exposed beams and moulding adorn the house. Enjoy the dreamy kitchen with a large bar and 42" cabinets. The primary bathroom has heated floors with a jetted Jacuzzi tub and walk-in shower. Tankless water heater gives you on-demand and endless hot water. Hand-scraped hardwood floors throughout the main level. All the appliances are less than 1 year old.
Zillow last checked: 8 hours ago
Listing updated: May 03, 2023 at 12:26pm
Listed by:
Jen Knox,
John L. Scott Mukilteo
Bought with:
Carrie Gray, 22021917
John L. Scott Mukilteo
John Monroe, 129596
John L. Scott Mukilteo
Source: NWMLS,MLS#: 2048894
Facts & features
Interior
Bedrooms & bathrooms
- Bedrooms: 3
- Bathrooms: 3
- Full bathrooms: 2
- 1/2 bathrooms: 1
- Main level bedrooms: 1
Primary bedroom
- Level: Main
Bedroom
- Level: Second
Bedroom
- Level: Second
Bathroom full
- Level: Second
Bathroom full
- Level: Main
Other
- Level: Main
Bonus room
- Level: Second
Dining room
- Level: Main
Entry hall
- Level: Main
Great room
- Level: Main
Kitchen with eating space
- Level: Main
Living room
- Level: Main
Utility room
- Level: Main
Heating
- Forced Air, Heat Pump
Cooling
- Forced Air
Appliances
- Included: Dishwasher_, Dryer, Microwave_, Refrigerator_, StoveRange_, Washer, Dishwasher, Microwave, Refrigerator, StoveRange, Water Heater: electric on demand, Water Heater Location: laundry room
Features
- Dining Room, Walk-In Pantry
- Flooring: Ceramic Tile, Hardwood, Carpet
- Doors: French Doors
- Windows: Double Pane/Storm Window
- Basement: None
- Number of fireplaces: 1
- Fireplace features: Gas, Main Level: 1, FirePlace
Interior area
- Total structure area: 2,707
- Total interior livable area: 2,707 sqft
Property
Parking
- Total spaces: 2
- Parking features: RV Parking, Attached Garage
- Attached garage spaces: 2
Features
- Levels: Two
- Stories: 2
- Entry location: Main
- Patio & porch: Ceramic Tile, Hardwood, Wall to Wall Carpet, Wired for Generator, Double Pane/Storm Window, Dining Room, Fireplace (Primary Bedroom), French Doors, Vaulted Ceiling(s), Walk-In Pantry, FirePlace, Water Heater
- Has view: Yes
- View description: Territorial
Lot
- Size: 0.66 Acres
- Dimensions: 100 x 287
- Features: Paved, Deck, Dog Run, RV Parking
- Topography: Level
- Residential vegetation: Brush
Details
- Parcel number: R329262190720
- Zoning description: Jurisdiction: County
- Special conditions: Standard
- Other equipment: Leased Equipment: Propane tank, Wired for Generator
Construction
Type & style
- Home type: SingleFamily
- Property subtype: Single Family Residence
Materials
- Cement Planked
- Foundation: Poured Concrete
- Roof: Composition
Condition
- Year built: 2008
Utilities & green energy
- Electric: Company: Puget Sound Energy
- Sewer: Septic Tank, Company: Private on site
- Water: Private, Company: Private well (single party)
- Utilities for property: Whidbey Telecom
Community & neighborhood
Location
- Region: Clinton
- Subdivision: Deer Lake
Other
Other facts
- Listing terms: Cash Out,Conventional,FHA
- Cumulative days on market: 756 days
Price history
| Date | Event | Price |
|---|---|---|
| 5/3/2023 | Sold | $799,000$295/sqft |
Source: | ||
| 4/3/2023 | Pending sale | $799,000$295/sqft |
Source: | ||
| 3/29/2023 | Listed for sale | $799,000$295/sqft |
Source: | ||
| 12/7/2022 | Listing removed | -- |
Source: John L Scott Real Estate Report a problem | ||
| 11/15/2022 | Price change | $799,000-6%$295/sqft |
Source: John L Scott Real Estate #2013309 Report a problem | ||
Public tax history
| Year | Property taxes | Tax assessment |
|---|---|---|
| 2024 | $5,850 +10.3% | $816,559 +0.4% |
| 2023 | $5,304 +3.7% | $812,977 +6.5% |
| 2022 | $5,112 +4.2% | $763,210 +23.3% |
Find assessor info on the county website
Neighborhood: 98236
Nearby schools
GreatSchools rating
- 4/10South Whidbey ElementaryGrades: K-6Distance: 3.2 mi
- 7/10South Whidbey Middle SchoolGrades: 7-8Distance: 2.7 mi
- 7/10South Whidbey High SchoolGrades: 9-12Distance: 2.7 mi
Schools provided by the listing agent
- Elementary: So. Whidbey Primary
- Middle: South Whidbey Middle
- High: So. Whidbey High
Source: NWMLS. This data may not be complete. We recommend contacting the local school district to confirm school assignments for this home.
Get pre-qualified for a loan
At Zillow Home Loans, we can pre-qualify you in as little as 5 minutes with no impact to your credit score.An equal housing lender. NMLS #10287.



