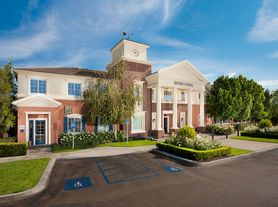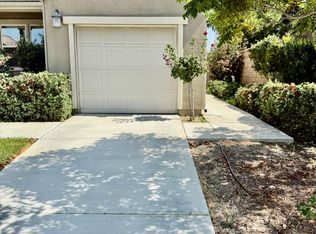Moonstone at Sunset Ranch is a practically new townhome located in a newly built resort style community in south Ontario. Built in 2025. Featuring 3 bedrooms, 2.5 baths, bright floorplan with living area, dining area and kitchen all open with high ceilings. The kitchen has a large island, lots of counter space, a pantry, stainless appliances with refrigerator included. The garage features and extra storage area, tankless water heater, opener and direct access into the home. Step upstairs, you will see the laundry room that includes a washer and dryer. The primary suite is very spacious with a walkin closet and an ensuite bathroom with dual sinks, a walkin shower and a private toilet room. There are two more bedrooms and another bathroom to share. The hall bathroom has dual sinks and a bathtub/shower. You will save on utilities in this energy efficient home with paid off solar and dual pane windows. Your community features a pool, spa, dog park, two parks, pickleball court, sports courts and walking paths. This home is very conveniently located- close to Costco, 99 Ranch Market, Amazon Wherehouse, lots of shopping, restaurants, gyms, Cloverdale Marketplace, Eastvale Gateway and 15, 10 and 60 freeways. Ontario International Airport and Ontario Mills Mall are also close by.
Townhouse for rent
$3,250/mo
3937 E Carmel Privado, Ontario, CA 91761
3beds
1,555sqft
Price may not include required fees and charges.
Townhouse
Available now
No pets
Central air
Gas dryer hookup laundry
2 Attached garage spaces parking
Central
What's special
Sports courtsPickleball courtWalking pathsDog parkLarge islandEnsuite bathroomPrivate toilet room
- 3 days |
- -- |
- -- |
Travel times
Looking to buy when your lease ends?
Consider a first-time homebuyer savings account designed to grow your down payment with up to a 6% match & a competitive APY.
Open house
Facts & features
Interior
Bedrooms & bathrooms
- Bedrooms: 3
- Bathrooms: 3
- Full bathrooms: 2
- 1/2 bathrooms: 1
Heating
- Central
Cooling
- Central Air
Appliances
- Included: Dishwasher, Disposal, Dryer, Microwave, Oven, Range, Refrigerator, Washer
- Laundry: Gas Dryer Hookup, In Unit
Features
- All Bedrooms Up, High Ceilings, Open Floorplan, Pantry, Primary Suite
- Flooring: Carpet, Laminate
Interior area
- Total interior livable area: 1,555 sqft
Property
Parking
- Total spaces: 2
- Parking features: Attached, Garage, Covered
- Has attached garage: Yes
- Details: Contact manager
Features
- Stories: 2
- Exterior features: Contact manager
- Has view: Yes
- View description: Contact manager
Details
- Parcel number: 0218365430000
Construction
Type & style
- Home type: Townhouse
- Architectural style: Contemporary
- Property subtype: Townhouse
Materials
- Roof: Tile
Condition
- Year built: 2025
Building
Management
- Pets allowed: No
Community & HOA
Location
- Region: Ontario
Financial & listing details
- Lease term: Month To Month
Price history
| Date | Event | Price |
|---|---|---|
| 10/28/2025 | Listed for rent | $3,250+1.6%$2/sqft |
Source: CRMLS #IG25248528 | ||
| 3/25/2025 | Listing removed | $3,200$2/sqft |
Source: Zillow Rentals | ||
| 3/20/2025 | Listed for rent | $3,200$2/sqft |
Source: Zillow Rentals | ||
| 3/14/2025 | Sold | $580,000-2.1%$373/sqft |
Source: Public Record | ||
| 2/22/2025 | Price change | $592,153-4.5%$381/sqft |
Source: | ||

