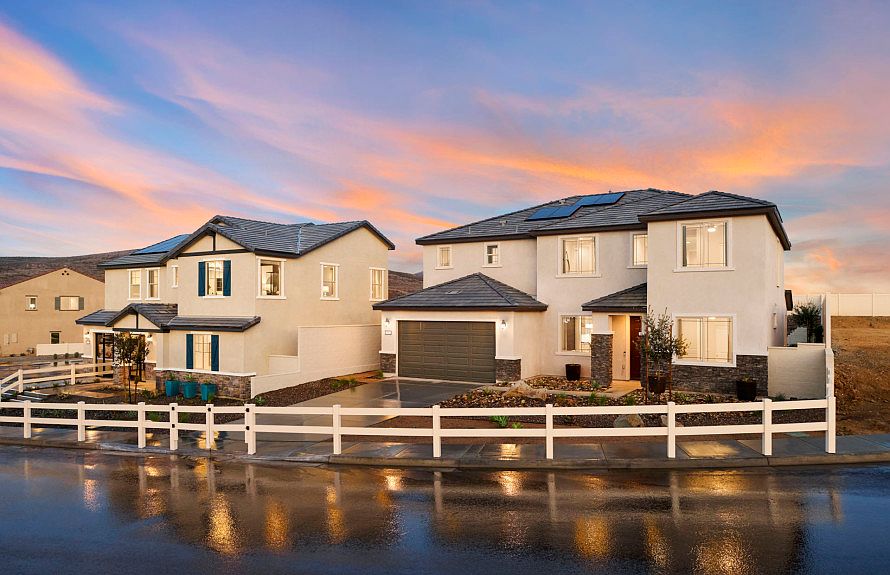Beautifully highly upgraded 5-bedroom Harlow plan. Includes downstairs bedroom suite. Views from backyard and ready for parties with included covered patio. Chef kitchen with quartz countertops and full height backsplash. 8' high interior doors.
-Upgraded flooring
-City and mountain views
-Downstairs bedroom suite
-Walk in pantry
-Large extra storage space in garage
-No neighbor to rear
New construction
$771,990
3937 Hudson Ln, Lake Elsinore, CA 92530
5beds
3,188sqft
Single Family Residence
Built in 2024
6,858 Square Feet Lot
$772,500 Zestimate®
$242/sqft
$184/mo HOA
What's special
Chef kitchenDownstairs bedroom suiteQuartz countertopsUpgraded flooringFull height backsplashCovered patioViews from backyard
Call: (657) 293-2884
- 61 days |
- 163 |
- 3 |
Zillow last checked: 7 hours ago
Listing updated: October 09, 2025 at 01:59pm
Listing Provided by:
NORMAN BROWN DRE #01990107 949-330-8535,
PULTE HOMES OF CALIFORNIA, INC
Source: CRMLS,MLS#: IV25192556 Originating MLS: California Regional MLS
Originating MLS: California Regional MLS
Travel times
Schedule tour
Select your preferred tour type — either in-person or real-time video tour — then discuss available options with the builder representative you're connected with.
Facts & features
Interior
Bedrooms & bathrooms
- Bedrooms: 5
- Bathrooms: 5
- Full bathrooms: 4
- 1/2 bathrooms: 1
- Main level bathrooms: 2
- Main level bedrooms: 1
Rooms
- Room types: Primary Bathroom, Primary Bedroom
Cooling
- Central Air
Appliances
- Laundry: Laundry Room
Features
- Has fireplace: No
- Fireplace features: None
- Common walls with other units/homes: No Common Walls
Interior area
- Total interior livable area: 3,188 sqft
Property
Parking
- Total spaces: 2
- Parking features: Garage - Attached
- Attached garage spaces: 2
Features
- Levels: Two
- Stories: 2
- Entry location: Main
- Pool features: None, Association
- Has view: Yes
- View description: None
Lot
- Size: 6,858 Square Feet
- Features: 0-1 Unit/Acre
Details
- Parcel number: 389830013
- Special conditions: Standard
Construction
Type & style
- Home type: SingleFamily
- Property subtype: Single Family Residence
Condition
- New construction: Yes
- Year built: 2024
Details
- Builder model: Harlow
- Builder name: Pulte Homes
Utilities & green energy
- Sewer: Public Sewer
- Water: Public
Community & HOA
Community
- Features: Street Lights, Sidewalks
- Subdivision: Linden at Alberhill Ranch
HOA
- Has HOA: Yes
- Amenities included: Pool
- HOA fee: $184 monthly
- HOA name: Keystone Pacific
- HOA phone: 949-833-2600
Location
- Region: Lake Elsinore
Financial & listing details
- Price per square foot: $242/sqft
- Tax assessed value: $114,292
- Date on market: 8/26/2025
- Cumulative days on market: 61 days
- Listing terms: Cash,Cash to New Loan,Conventional,FHA,VA Loan
About the community
Offering generous floor plans and access to the area's best amenities, new homes in Linden at Alberhill Ranch are made for exceptional lifestyles. Miles of trails, a 22-acre park, and a newly opened elementary school make it easy to stay active. Close proximity to I-15 offers a convenient commute, so you spend less time on the road and more time enjoying the comforts of home.
Source: Pulte

