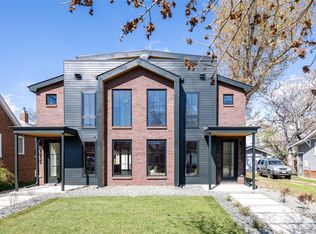Sold for $1,550,000
$1,550,000
3937 N Raleigh Street, Denver, CO 80212
4beds
3,404sqft
Duplex
Built in 2024
3,180 Square Feet Lot
$1,494,300 Zestimate®
$455/sqft
$6,597 Estimated rent
Home value
$1,494,300
$1.39M - $1.61M
$6,597/mo
Zestimate® history
Loading...
Owner options
Explore your selling options
What's special
Poised in Berkley, this new construction residence flourishes with modern finishes. Picturesque landscaping surrounds a brick and wood-paneled exterior with a covered porch. Further inside, an open-concept layout well-suited for entertaining unfolds with light wood flooring. Modern and timeless finishes throughout and illuminated by contemporary lighting. Grounded by a center island with seating, a stylish kitchen showcases sleek cabinetry and high-end appliances. A sleek fireplace warms a spacious living area as folding glass doors open to a private patio. A sizable primary suite with mountain views is complemented by a spa-like bath and a large walk-in closet. Discover flexible living space on a finished lower level featuring a rec room with a wet bar and a beverage fridge. Retreat to a third-level entertaining area with mountain views and a sleek wet bar with beverage center and access to an expansive rooftop deck with stunning views. Enjoy a coveted location within easy walking distance to shops and restaurants on Tennyson St. and with proximity to Berkeley Lake and Rocky Mountain Lake parks.
Zillow last checked: 8 hours ago
Listing updated: October 01, 2024 at 11:00am
Listed by:
Bill Lyons 303-419-3034 Bill@devexproperties.com,
Devex Realty, LLC
Bought with:
Liz Rossof, 100079459
GREEN DOOR LIVING REAL ESTATE
Source: REcolorado,MLS#: 4016663
Facts & features
Interior
Bedrooms & bathrooms
- Bedrooms: 4
- Bathrooms: 5
- Full bathrooms: 4
- 1/2 bathrooms: 1
- Main level bathrooms: 1
Primary bedroom
- Level: Upper
Bedroom
- Level: Basement
Bedroom
- Level: Upper
Bedroom
- Level: Upper
Primary bathroom
- Level: Upper
Bathroom
- Level: Basement
Bathroom
- Level: Main
Bathroom
- Level: Upper
Bathroom
- Level: Upper
Dining room
- Level: Main
Family room
- Level: Basement
Great room
- Level: Main
Kitchen
- Level: Main
Laundry
- Level: Upper
Loft
- Level: Upper
Mud room
- Level: Main
Heating
- Forced Air
Cooling
- Central Air
Appliances
- Included: Dishwasher, Disposal, Freezer, Microwave, Range, Refrigerator, Tankless Water Heater
Features
- Five Piece Bath, High Ceilings, Kitchen Island, Open Floorplan, Primary Suite, Smart Thermostat, Smoke Free, Walk-In Closet(s), Wet Bar, Wired for Data
- Flooring: Carpet, Tile, Wood
- Basement: Finished,Full
- Number of fireplaces: 1
- Common walls with other units/homes: End Unit,1 Common Wall
Interior area
- Total structure area: 3,403
- Total interior livable area: 3,403 sqft
- Finished area above ground: 2,482
- Finished area below ground: 921
Property
Parking
- Total spaces: 2
- Parking features: Concrete
- Garage spaces: 2
Features
- Levels: Three Or More
- Patio & porch: Covered, Deck, Front Porch
- Exterior features: Balcony
- Fencing: Full
Lot
- Size: 3,180 sqft
Details
- Parcel number: 219414035
- Zoning: U-TU_C
- Special conditions: Standard
Construction
Type & style
- Home type: SingleFamily
- Property subtype: Duplex
- Attached to another structure: Yes
Materials
- Brick, Cement Siding, Frame
- Foundation: Structural
- Roof: Composition,Membrane
Condition
- New Construction
- New construction: Yes
- Year built: 2024
Details
- Warranty included: Yes
Utilities & green energy
- Electric: 110V, 220 Volts, 220 Volts in Garage
- Sewer: Public Sewer
- Water: Public
- Utilities for property: Cable Available, Electricity Connected, Natural Gas Connected, Phone Available
Community & neighborhood
Security
- Security features: Carbon Monoxide Detector(s), Smoke Detector(s), Video Doorbell
Location
- Region: Denver
- Subdivision: Berkeley
Other
Other facts
- Listing terms: 1031 Exchange,Cash,Conventional,Jumbo
- Ownership: Corporation/Trust
- Road surface type: Alley Paved, Paved
Price history
| Date | Event | Price |
|---|---|---|
| 6/4/2024 | Sold | $1,550,000-2.8%$455/sqft |
Source: | ||
| 5/7/2024 | Pending sale | $1,595,000$469/sqft |
Source: | ||
| 4/25/2024 | Listed for sale | $1,595,000$469/sqft |
Source: | ||
Public tax history
Tax history is unavailable.
Neighborhood: Berkeley
Nearby schools
GreatSchools rating
- 8/10Centennial A School for Expeditionary LearningGrades: PK-5Distance: 0.7 mi
- 9/10Skinner Middle SchoolGrades: 6-8Distance: 0.5 mi
- 5/10North High SchoolGrades: 9-12Distance: 1.3 mi
Schools provided by the listing agent
- Elementary: Centennial
- Middle: Skinner
- High: North
- District: Denver 1
Source: REcolorado. This data may not be complete. We recommend contacting the local school district to confirm school assignments for this home.
Get a cash offer in 3 minutes
Find out how much your home could sell for in as little as 3 minutes with a no-obligation cash offer.
Estimated market value$1,494,300
Get a cash offer in 3 minutes
Find out how much your home could sell for in as little as 3 minutes with a no-obligation cash offer.
Estimated market value
$1,494,300
